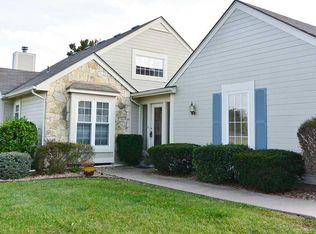Sold on 07/07/23
Price Unknown
3440 SW Belle Ave, Topeka, KS 66614
3beds
2,016sqft
Half Duplex, Residential
Built in 1988
3,526 Acres Lot
$259,500 Zestimate®
$--/sqft
$2,069 Estimated rent
Home value
$259,500
$247,000 - $275,000
$2,069/mo
Zestimate® history
Loading...
Owner options
Explore your selling options
What's special
Your new home in desirable Prairie Trace is waiting for you! This low-maintenance turn-key half duplex home is located in a beautiful neighborhood adjacent to a scenic walking trail. The location is conveniently down the street from the interstate, entertainment/dining (Wheatfield Village), shopping, Clarion Woods Trail, and French Middle School. This home boasts three bedrooms, three full-bath (including a primary bath), and main floor laundry. Nice open floor plan with 10 ft ceilings. You’ll enjoy the large (20x24) two-car garage and a private fenced-in patio. The full basement is partially finished, has a daylight window, and includes ample space for a workshop area! Kitchen appliances included!
Zillow last checked: 8 hours ago
Listing updated: July 07, 2023 at 01:11pm
Listed by:
Mary Beth Rader 785-251-8292,
TopCity Realty, LLC
Bought with:
Leah Gabler-Marshall, SP00004494
Kirk & Cobb, Inc.
Source: Sunflower AOR,MLS#: 229612
Facts & features
Interior
Bedrooms & bathrooms
- Bedrooms: 3
- Bathrooms: 3
- Full bathrooms: 3
Primary bedroom
- Level: Main
- Area: 187.5
- Dimensions: 15x12.5
Bedroom 2
- Level: Main
- Area: 132
- Dimensions: 12x11
Bedroom 3
- Level: Main
- Area: 99.75
- Dimensions: 10.5x9.5
Dining room
- Level: Main
- Area: 180
- Dimensions: 15x12
Kitchen
- Level: Main
- Area: 154
- Dimensions: 14x11
Laundry
- Level: Main
Living room
- Level: Main
- Area: 231
- Dimensions: 16.5x14
Heating
- Natural Gas
Cooling
- Central Air
Appliances
- Laundry: Main Level
Features
- High Ceilings
- Flooring: Laminate, Carpet
- Doors: Storm Door(s)
- Basement: Concrete,Partially Finished,Daylight
- Has fireplace: No
Interior area
- Total structure area: 2,016
- Total interior livable area: 2,016 sqft
- Finished area above ground: 1,516
- Finished area below ground: 500
Property
Parking
- Parking features: Attached
- Has attached garage: Yes
Features
- Patio & porch: Patio, Covered
- Fencing: Fenced
- Waterfront features: Pond/Creek
Lot
- Size: 3,526 Acres
- Features: Cul-De-Sac, Sidewalk
Details
- Parcel number: R61196
- Special conditions: Standard,Arm's Length
Construction
Type & style
- Home type: SingleFamily
- Architectural style: Ranch
- Property subtype: Half Duplex, Residential
- Attached to another structure: Yes
Materials
- Frame
- Roof: Composition
Condition
- Year built: 1988
Utilities & green energy
- Water: Public
Community & neighborhood
Location
- Region: Topeka
- Subdivision: Prairie Trace 2
HOA & financial
HOA
- Has HOA: Yes
- HOA fee: $213 monthly
- Services included: Trash, Maintenance Grounds, Snow Removal, Parking, Exterior Paint, Roof Replace, Road Maintenance
- Association name: Self Governing
Price history
| Date | Event | Price |
|---|---|---|
| 7/7/2023 | Sold | -- |
Source: | ||
| 6/19/2023 | Pending sale | $215,000$107/sqft |
Source: | ||
| 6/18/2023 | Listed for sale | $215,000$107/sqft |
Source: | ||
| 3/26/2021 | Sold | -- |
Source: | ||
Public tax history
| Year | Property taxes | Tax assessment |
|---|---|---|
| 2025 | -- | $27,202 +2% |
| 2024 | $3,799 +2.9% | $26,668 +5.3% |
| 2023 | $3,693 +9.5% | $25,323 +13% |
Find assessor info on the county website
Neighborhood: Foxcroft
Nearby schools
GreatSchools rating
- 6/10Mcclure Elementary SchoolGrades: PK-5Distance: 1.2 mi
- 6/10Marjorie French Middle SchoolGrades: 6-8Distance: 0.4 mi
- 3/10Topeka West High SchoolGrades: 9-12Distance: 1.8 mi
Schools provided by the listing agent
- Elementary: McClure Elementary School/USD 501
- Middle: French Middle School/USD 501
- High: Topeka West High School/USD 501
Source: Sunflower AOR. This data may not be complete. We recommend contacting the local school district to confirm school assignments for this home.
