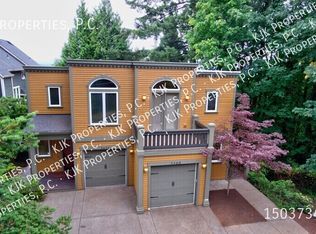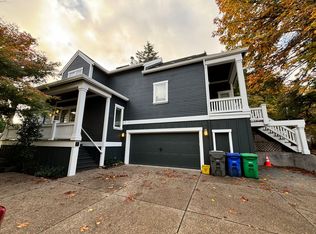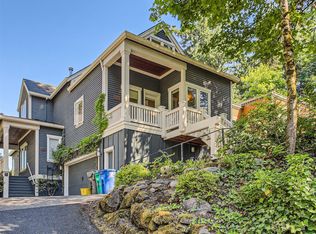Street of Dreams builder - timeless high quality finishes in this great room design. Very private setting. Brazilian cherry floors & stairs, lots of built-in cabinets. See through fireplace to covered mahogany deck. Kitchen with slab granite, stainless appliances. Upper level office w/built-in desk. All tile showers. No HOA. Attached unit also available. MLS#18345364.
This property is off market, which means it's not currently listed for sale or rent on Zillow. This may be different from what's available on other websites or public sources.


