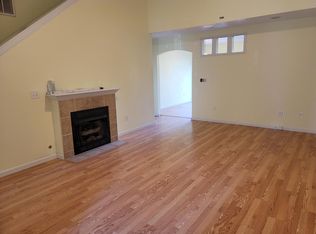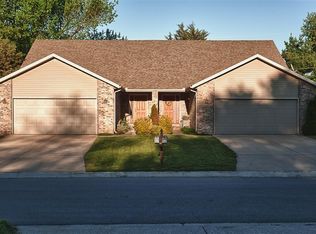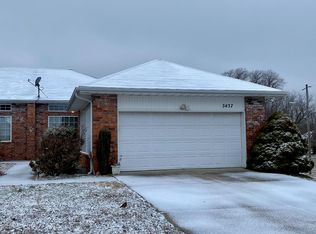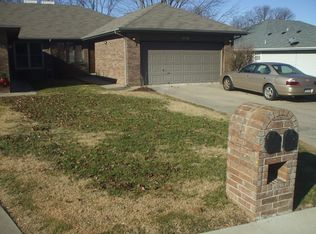Closed
Price Unknown
3440 S Doris Avenue, Springfield, MO 65807
4beds
1,967sqft
Single Family Residence
Built in 1990
0.28 Acres Lot
$275,400 Zestimate®
$--/sqft
$1,940 Estimated rent
Home value
$275,400
$262,000 - $289,000
$1,940/mo
Zestimate® history
Loading...
Owner options
Explore your selling options
What's special
Price Update! This 4 bedroom, 3 full bath home has so many features that you're sure to love! Not only is it on a corner lot with mature trees, but it is freshly painted throughout, has brand new carpet in the upstairs bedrooms, and gorgeous hardwood floors in the living and entry area. Plus the living room has a stone fireplace and peaceful bay window that any person or furry friend would love to curl up in! Smart features in the home include a thermostat, mailbox monitor, RING floodlight above the garage, RING doorbell, and Eufy smart lock. Need fast internet because you work from home? 1GB fiber internet is available and there is a perfect office/craft room in the walk out basement! Other updates include a new roof, gutters, and downspouts in 2021. On the main floor you will enjoy a freshly painted deck right off the kitchen, pantry, and updated faucet and sink. And if you're dreaming of spring then you will love the raised garden beds that are waiting for someone with a green thumb! This home is move in ready!
Zillow last checked: 8 hours ago
Listing updated: August 02, 2024 at 02:56pm
Listed by:
Laura Hover Skiles 417-849-4041,
The Realty.Group, LLC
Bought with:
Mike Lewis, 2004012901
Better Homes & Gardens SW Grp
Source: SOMOMLS,MLS#: 60235017
Facts & features
Interior
Bedrooms & bathrooms
- Bedrooms: 4
- Bathrooms: 3
- Full bathrooms: 3
Heating
- Central, Forced Air, Natural Gas
Cooling
- Ceiling Fan(s), Central Air
Appliances
- Included: Dishwasher, Free-Standing Electric Oven, Gas Water Heater, Microwave
- Laundry: W/D Hookup
Features
- High Speed Internet, Internet - Fiber Optic, Tray Ceiling(s), Walk-In Closet(s)
- Flooring: Carpet, Hardwood, Vinyl
- Windows: Double Pane Windows
- Basement: Concrete,Finished,Walk-Out Access,Partial
- Attic: Pull Down Stairs
- Has fireplace: Yes
- Fireplace features: Gas, Living Room
Interior area
- Total structure area: 1,967
- Total interior livable area: 1,967 sqft
- Finished area above ground: 1,271
- Finished area below ground: 696
Property
Parking
- Total spaces: 2
- Parking features: Driveway, Garage Door Opener, Garage Faces Front
- Attached garage spaces: 2
- Has uncovered spaces: Yes
Features
- Levels: One
- Stories: 1
- Patio & porch: Deck, Patio
- Exterior features: Garden, Rain Gutters
- Fencing: Chain Link,Privacy
Lot
- Size: 0.28 Acres
- Dimensions: 120 x 103
- Features: Level
Details
- Additional structures: Shed(s)
- Parcel number: 881809201293
Construction
Type & style
- Home type: SingleFamily
- Architectural style: Split Level
- Property subtype: Single Family Residence
Materials
- Brick, Vinyl Siding
- Foundation: Crawl Space, Poured Concrete
- Roof: Composition
Condition
- Year built: 1990
Utilities & green energy
- Sewer: Public Sewer
- Water: Public
Green energy
- Energy efficient items: Thermostat
Community & neighborhood
Security
- Security features: Smoke Detector(s)
Location
- Region: Springfield
- Subdivision: Golden Hts
Other
Other facts
- Listing terms: Cash,Conventional,FHA,VA Loan
Price history
| Date | Event | Price |
|---|---|---|
| 4/21/2023 | Sold | -- |
Source: | ||
| 3/7/2023 | Pending sale | $250,000$127/sqft |
Source: | ||
| 2/15/2023 | Price change | $250,000-5.7%$127/sqft |
Source: | ||
| 1/19/2023 | Listed for sale | $265,000+121%$135/sqft |
Source: | ||
| 2/4/2013 | Sold | -- |
Source: Agent Provided | ||
Public tax history
| Year | Property taxes | Tax assessment |
|---|---|---|
| 2024 | $1,859 +0.5% | $33,570 |
| 2023 | $1,849 +13% | $33,570 +10.2% |
| 2022 | $1,637 +0% | $30,460 |
Find assessor info on the county website
Neighborhood: 65807
Nearby schools
GreatSchools rating
- 6/10Jeffries Elementary SchoolGrades: PK-5Distance: 1 mi
- 8/10Carver Middle SchoolGrades: 6-8Distance: 0.6 mi
- 4/10Parkview High SchoolGrades: 9-12Distance: 3.7 mi
Schools provided by the listing agent
- Elementary: SGF-Jeffries
- Middle: SGF-Carver
- High: SGF-Parkview
Source: SOMOMLS. This data may not be complete. We recommend contacting the local school district to confirm school assignments for this home.



