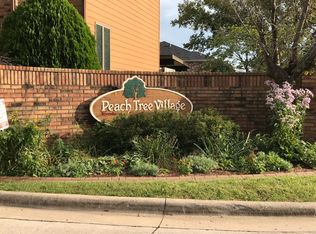Welcome home to 3440 S. Delaware Unit 141! The beautiful townhome is located in the Peachtree Village subdivision. When you enter this home you will notice the beautiful hardwood flooring in the living room. Walk up stairs the bonus loft room. This area would be a wonderful play area for kids. Right off this room is a private balcony with a great view of the city. The kitchen offers ample cabinet space with beautiful dark wood cabinets. Head down stairs to find the 2nd bedroom and bathroom. There is also a bonus room downstairs with a spacious laundry room. The home has a private patio area off of the kitchen in the back.
This property is off market, which means it's not currently listed for sale or rent on Zillow. This may be different from what's available on other websites or public sources.
