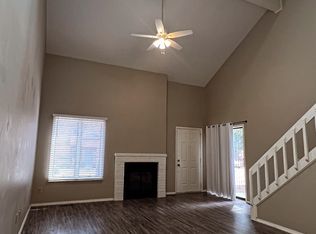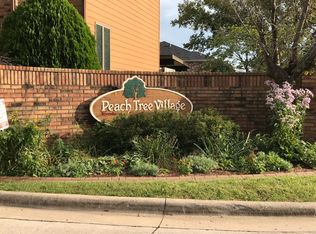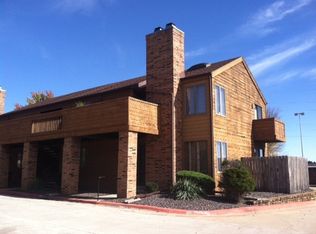Closed
Price Unknown
3440 S Delaware Avenue #122, Springfield, MO 65804
3beds
1,817sqft
Condominium
Built in 1984
-- sqft lot
$231,000 Zestimate®
$--/sqft
$1,680 Estimated rent
Home value
$231,000
$219,000 - $245,000
$1,680/mo
Zestimate® history
Loading...
Owner options
Explore your selling options
What's special
Move in ready condo featuring 3 beds/3 baths - all on separate levels - in Peachtree Village! Main level offers open concept, vaulted ceilings, living room w/fireplace & kitchen with concrete counters, back splash, bar seating & dining area. Spacious bedroom has patio access, built-ins, and nearby full bathroom. Upstairs you will find the gorgeous master suite w/private deck & spacious master bath with walk-in shower & jetted tub. Basement has living/rec area w/fireplace, wet bar, 3rd bedroom & laundry room. Patio & grill space. Also has two covered parking spots! This condo provides maintenance free living. HOA includes water/sewer, trash, pool, snow/ice removal, common grounds, building insurance, security and exterior maintenance. Excellent location close to shopping, dining & medical!
Zillow last checked: 8 hours ago
Listing updated: August 28, 2024 at 06:32pm
Listed by:
Adam Graddy 417-501-5091,
Keller Williams
Bought with:
Cara Caplinger, 2018008971
Sunshine, REALTORS
Source: SOMOMLS,MLS#: 60258616
Facts & features
Interior
Bedrooms & bathrooms
- Bedrooms: 3
- Bathrooms: 3
- Full bathrooms: 3
Heating
- Forced Air, Natural Gas
Cooling
- Ceiling Fan(s), Central Air
Appliances
- Included: Dishwasher, Disposal, Dryer, Free-Standing Electric Oven, Microwave, Washer
- Laundry: In Basement, W/D Hookup
Features
- Beamed Ceilings, Concrete Counters, Marble Counters, Other Counters, Vaulted Ceiling(s), Walk-in Shower, Wet Bar
- Flooring: Carpet, Hardwood, Laminate, Tile
- Basement: Finished,Interior Entry,Full
- Has fireplace: Yes
- Fireplace features: Brick, Living Room
Interior area
- Total structure area: 1,817
- Total interior livable area: 1,817 sqft
- Finished area above ground: 1,409
- Finished area below ground: 408
Property
Parking
- Total spaces: 2
- Parking features: Covered, Parking Space
- Garage spaces: 2
- Carport spaces: 2
Features
- Levels: Two
- Stories: 2
- Patio & porch: Deck, Patio
- Exterior features: Rain Gutters
- Has spa: Yes
- Spa features: Bath
- Fencing: Wood
Details
- Parcel number: 1907101063
Construction
Type & style
- Home type: Condo
- Property subtype: Condominium
Materials
- Wood Siding
- Roof: Composition
Condition
- Year built: 1984
Utilities & green energy
- Sewer: Public Sewer
- Water: Public
Community & neighborhood
Location
- Region: Springfield
- Subdivision: Peachtree Village
HOA & financial
HOA
- Services included: Insurance, Maintenance Structure, Common Area Maintenance, Other, Security, Sewer, Snow Removal, Pool, Trash, Water
- Association phone: 417-882-8203
- Second HOA fee: $277 monthly
Other
Other facts
- Listing terms: Cash,Conventional,FHA,VA Loan
- Road surface type: Asphalt
Price history
| Date | Event | Price |
|---|---|---|
| 2/14/2024 | Sold | -- |
Source: | ||
| 1/1/2024 | Pending sale | $225,000$124/sqft |
Source: | ||
| 12/27/2023 | Listed for sale | $225,000$124/sqft |
Source: | ||
Public tax history
| Year | Property taxes | Tax assessment |
|---|---|---|
| 2024 | $1,222 +0.6% | $22,770 |
| 2023 | $1,215 +7.3% | $22,770 +9.8% |
| 2022 | $1,132 +0% | $20,730 |
Find assessor info on the county website
Neighborhood: Bradford Park
Nearby schools
GreatSchools rating
- 5/10Cowden Elementary SchoolGrades: PK-5Distance: 1.4 mi
- 6/10Pershing Middle SchoolGrades: 6-8Distance: 2.1 mi
- 8/10Kickapoo High SchoolGrades: 9-12Distance: 1.4 mi
Schools provided by the listing agent
- Elementary: SGF-Cowden
- Middle: SGF-Pershing
- High: SGF-Glendale
Source: SOMOMLS. This data may not be complete. We recommend contacting the local school district to confirm school assignments for this home.


