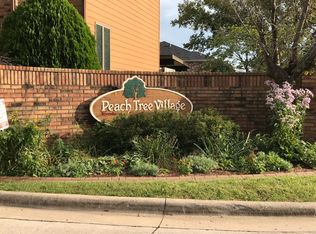Exceptional Condominium with awesome floor plan & 3 full baths. Main level master bedroom (Currently used as large formal dining room) could also be office or family room. 2nd Master Suite upstairs. New wood Laminate & fresh paint throughout. Basement has Recreation room, 3rd bedroom (non-conforming - no window) full bathroom. with walk in closet. Attached 2 car carport to enter home thru privacy fenced back courtyard. Location, Location, Location!
This property is off market, which means it's not currently listed for sale or rent on Zillow. This may be different from what's available on other websites or public sources.

