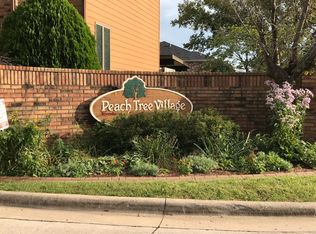MOVE IN READY, NEWLY PAINTED, GRANITE KITCHEN COUNTER TOPS WITH ALL NEW APPLIANCES.Upon entering you will immediately notice the open kitchen and loft balcony that overlooks the living area, which would also make a great office. Off of the loft room is the upstairs balcony which over looks the pool! We do not expect the unit to last long!
This property is off market, which means it's not currently listed for sale or rent on Zillow. This may be different from what's available on other websites or public sources.

