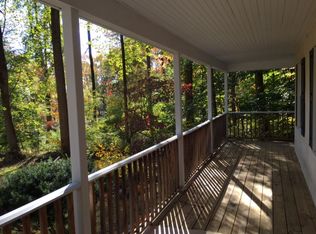Extraordinary cedar clad single-level house is the epitome of comfortable family living & superb entertaining. Everything you could want is part of this 15 acre property in the middle of 275 preserved acres. It begins when you enter the circular driveway and see the beautiful landscaping leading to the oversize custom glass & wood door. In the past 5 years, more than $500,000 was spent in the meticulous redesign and renovation of this special home. Impeccable taste, highest quality materials & workmanship are evident from the vaulted ceiling in the living room that allowed for doubling the height of the stone fireplace and the soaring wall of windows trimmed with African anigre wood used also for the integrated window seats. Everywhere is natural light and stunning views of nature surround you. Chef's kitchen features leather finish granite, handmade Winchester glazed tiles, Jenn-Air SS appliances including an induction cooktop, custom cabinetry, oversize island and beautiful dining area with wall of windows and built-in window seat. Other side of kitchen has sitting room with raised fireplace in a curved concrete wall. Owner's suite is a serene retreat w/spacious bedroom w/fireplace, exercise/sitting room, an office and exquisite bathroom. Two other bedrooms, bamboo & tile bathroom, laundry room, closet and hall to garage complete this wing. Behind the living room is another wing w/ensuite bedroom/bathroom and an adjoining guest bathroom. A beamed ceiling library/family room has been converted to two more bedrooms to suit the needs of the owner's family. It can be converted back to one room and has a door to outside. The new, expansive cedar deck & bluestone patio w/bar & firepit make living outdoors easy. Access is from dining room, kitchen sitting room & eating area, master bedroom & office. A goldfish stocked lily pond has two waterfalls. Behind it is a heated concrete pool with bluestone decking, a pool house with outdoor bar, full bathroom and two rooms. A lighted tennis court has gazebo w/benches for shaded viewing. Pick your own fruit in the fenced orchard with apple, pear, cherry & peach trees. Access drive to property rear, 3-car garage, storage shed, perennial gardens, landscape lighting, generator, dry stacked stone walls. All on a quiet country road in a great location close to dining, shopping & cultural amenities of Bucks County, it is the quintessential slice of paradise that is waiting for the next steward. Welcome home!
This property is off market, which means it's not currently listed for sale or rent on Zillow. This may be different from what's available on other websites or public sources.
