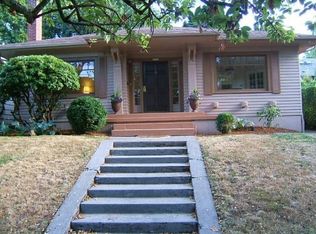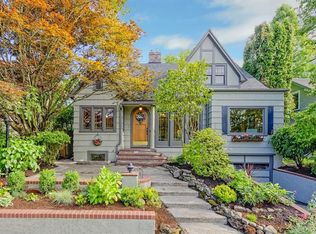Sold
$750,000
3440 NE Multnomah St, Portland, OR 97232
3beds
2,390sqft
Residential, Single Family Residence
Built in 1921
5,227.2 Square Feet Lot
$738,800 Zestimate®
$314/sqft
$2,704 Estimated rent
Home value
$738,800
$687,000 - $791,000
$2,704/mo
Zestimate® history
Loading...
Owner options
Explore your selling options
What's special
Stylish and charming Craftsman bungalow lives large and beautifully. This light-filled Laurelhurst home sits graciously above the quiet street. Fabulous covered front porch to enjoy the tree-lined view. The entryway is welcoming and well-proportioned, opening to an elegant living room with chic fireplace. Windows and natural light everywhere! The open and airy dining room features gorgeous, original leaded-glass built-ins and buffet. Fall in love with the surprisingly big kitchen and sunny eating nook. Historic period charm blends seamlessly with modern updates throughout the main level, which also includes two sizable bedrooms, a sunroom or study (or small third bedroom), large bathroom, and a separate hallway for easy, circular flow and laundry chute. An ideal mudroom entrance off the kitchen from the driveway makes life easy and tidy. Downstairs you will find a warmly lit and spacious family room (and finished bonus room) with custom built-ins and bookshelves. Opposite the finished spaces are additional bonus, utility and storage rooms. Ideal “blank slate” equity opportunity or potential ADU. The delightful and private, fully fenced back yard feels quaintly European. Serene with mature evergreen landscaping and both a covered and uncovered paver patio. Perfect for entertaining year-round! Long, private driveway offers plenty of off-street parking, along with a nice garage, with automatic door opener and separate patio access. Please see the impressive “Home Improvements & Updates” list, including newly refinished hardwood floors and fresh paint. Move-in ready! Epicenter to over 60 coveted neighborhood hot spots within minutes. Please see carefully curated “What’s Nearby” list for all the fun restaurants, cafes, parks and shopping. Walk Score: 88 and Bike Score: 99. [Home Energy Score = 4. HES Report at https://rpt.greenbuildingregistry.com/hes/OR10235096]
Zillow last checked: 8 hours ago
Listing updated: February 18, 2025 at 07:01am
Listed by:
Tammy Going 503-442-2169,
Windermere Realty Trust
Bought with:
Darcie Alexander, 200508046
Think Real Estate
Source: RMLS (OR),MLS#: 24024070
Facts & features
Interior
Bedrooms & bathrooms
- Bedrooms: 3
- Bathrooms: 1
- Full bathrooms: 1
- Main level bathrooms: 1
Primary bedroom
- Features: Closet, Double Closet, Wood Floors
- Level: Main
- Area: 156
- Dimensions: 12 x 13
Bedroom 2
- Features: Closet, Wood Floors
- Level: Main
- Area: 156
- Dimensions: 12 x 13
Bedroom 3
- Features: Wood Floors
- Level: Main
- Area: 80
- Dimensions: 8 x 10
Dining room
- Features: Builtin Features, Formal, Hardwood Floors
- Level: Main
- Area: 156
- Dimensions: 12 x 13
Family room
- Features: Bookcases, Builtin Features, Wallto Wall Carpet
- Level: Lower
- Area: 442
- Dimensions: 13 x 34
Kitchen
- Features: Eating Area, Gas Appliances, Nook, Wood Floors
- Level: Main
- Area: 169
- Width: 13
Living room
- Features: Fireplace, Hardwood Floors, High Ceilings
- Level: Main
- Area: 308
- Dimensions: 14 x 22
Heating
- Forced Air, Fireplace(s)
Cooling
- Central Air
Appliances
- Included: Dishwasher, Disposal, Free-Standing Gas Range, Free-Standing Refrigerator, Gas Appliances, Washer/Dryer, Gas Water Heater
- Laundry: Laundry Room
Features
- Ceiling Fan(s), High Ceilings, Closet, Sink, Built-in Features, Formal, Bookcases, Eat-in Kitchen, Nook, Double Closet
- Flooring: Hardwood, Wall to Wall Carpet, Wood
- Windows: Double Pane Windows
- Basement: Full,Partially Finished
- Number of fireplaces: 1
- Fireplace features: Gas
Interior area
- Total structure area: 2,390
- Total interior livable area: 2,390 sqft
Property
Parking
- Total spaces: 1
- Parking features: Driveway, On Street, Garage Door Opener, Detached
- Garage spaces: 1
- Has uncovered spaces: Yes
Features
- Stories: 2
- Patio & porch: Covered Patio, Porch
- Exterior features: Yard
- Fencing: Fenced
- Has view: Yes
- View description: Trees/Woods
Lot
- Size: 5,227 sqft
- Dimensions: 100 x 50
- Features: SqFt 5000 to 6999
Details
- Parcel number: R202872
Construction
Type & style
- Home type: SingleFamily
- Architectural style: Bungalow,Craftsman
- Property subtype: Residential, Single Family Residence
Materials
- Cedar, Shake Siding, Wood Siding
- Foundation: Concrete Perimeter
- Roof: Composition
Condition
- Updated/Remodeled
- New construction: No
- Year built: 1921
Utilities & green energy
- Gas: Gas
- Sewer: Public Sewer
- Water: Public
Community & neighborhood
Location
- Region: Portland
- Subdivision: Laurelhurst
Other
Other facts
- Listing terms: Call Listing Agent,Cash,Conventional,FHA
- Road surface type: Paved
Price history
| Date | Event | Price |
|---|---|---|
| 2/18/2025 | Sold | $750,000+7.9%$314/sqft |
Source: | ||
| 1/28/2025 | Pending sale | $695,000$291/sqft |
Source: | ||
| 1/23/2025 | Listed for sale | $695,000+54.8%$291/sqft |
Source: | ||
| 10/20/2005 | Sold | $449,000+51.4%$188/sqft |
Source: Public Record | ||
| 5/1/2002 | Sold | $296,500+86.5%$124/sqft |
Source: Public Record | ||
Public tax history
| Year | Property taxes | Tax assessment |
|---|---|---|
| 2025 | $7,877 +3.7% | $292,340 +3% |
| 2024 | $7,594 +4% | $283,830 +3% |
| 2023 | $7,302 +2.2% | $275,570 +3% |
Find assessor info on the county website
Neighborhood: Laurelhurst
Nearby schools
GreatSchools rating
- 9/10Laurelhurst Elementary SchoolGrades: K-8Distance: 0.4 mi
- 9/10Grant High SchoolGrades: 9-12Distance: 0.5 mi
Schools provided by the listing agent
- Elementary: Laurelhurst
- Middle: Laurelhurst
- High: Grant
Source: RMLS (OR). This data may not be complete. We recommend contacting the local school district to confirm school assignments for this home.
Get a cash offer in 3 minutes
Find out how much your home could sell for in as little as 3 minutes with a no-obligation cash offer.
Estimated market value
$738,800
Get a cash offer in 3 minutes
Find out how much your home could sell for in as little as 3 minutes with a no-obligation cash offer.
Estimated market value
$738,800

