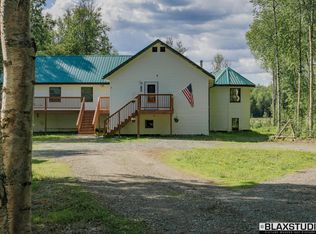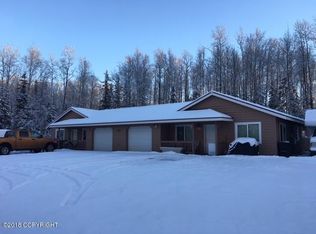Sold
Price Unknown
3440 N Tamar Rd, Wasilla, AK 99654
3beds
2,178sqft
Single Family Residence
Built in 2004
5.01 Acres Lot
$593,800 Zestimate®
$--/sqft
$3,018 Estimated rent
Home value
$593,800
$540,000 - $653,000
$3,018/mo
Zestimate® history
Loading...
Owner options
Explore your selling options
What's special
New to the 2025 Mat-Su Valley market, is this amazing two story 2178 SqFt home & shop, with mountain views, on 5.01 acres. You won't want to miss this location, as the property is situated in a sought after area. Extremely well maintained, the home was built with a 5* energy rating. Along with an 896 SqFt attached & heated garage, there is a detached 1,008 SqFt shop. SEE MORE:Please note, this property has an undisclosed address. Qualified buyers may reach out to their real estate professional to set up an appointment. Approximate location is on Seldon, between Lucille St and Church Rd. As you arrive at the property, you'll notice how secluded and parklike the setting is, while still being in a prime location. There is a privacy fence at the street, along with a fenced in back yard looking toward Hatcher Pass. As you enter the home, you'll be greeted with a spacious entry that leads to the living space with tall ceilings and extra large windows looking out to the mountain views. Just imagine having your morning coffee and watching wildlife from here! The access to the back deck and fenced yard is also from here. On this main level is your eat-in kitchen with beautiful granite counter tops, wood cabinetry, SS appliances and a pantry. There is also a window bar to the living space, so you can still enjoy the view and connect with others while in the kitchen. The spacious owners suite, on the main level, has two closets, corner built-in shelving, a clawfoot soaker tub, separate standing shower, sink and water closet. You'll have access to the laundry area from here, too. Don't forget the large bedroom window that allows viewing of those beautiful mountains! On the second level, you'll find an amazing loft space that can have multiple uses, such as an office, playroom, family room, etc. The other two bedrooms and a full bath is on this level, as well. There is easy maintenance laminate flooring throughout the home, with carpet on the stairs and in the under the stair closet. The oversized attached heated garage is accessed from the kitchen, and has a quarter bath (water closet), utility room, floor drain, and a utility sink, including a pet door to the fenced back yard. The detached 1,008 SqFt shop is currently heated by a wood stove, however, has been plumbed for gas. It also has a dedicated interior pet area and an exterior fenced space, there is also a lean-to wood shed. Subdivision covenants allow for up to 3 horses, buyer to verify the information, and confirm this property is suitable for their needs and/or wants. ::Negotiable items:: Generator (2016) Refrigerator (2016) Washer/Dryer (2016) Vivint security system ::Other items to note:: Large living room window replaced in 2024 Dishwasher replaced in 2020 New wiring to shop & plumbed for gas in 2022 Home/Shop roof cleaned of moss & treated in 2024 Replaced shed roof in 2024 Refinished decks in 2024 Repainted home/shop trim in 2024 Paved driveway resealed in 2021 This is an incredible property, reach out to your real estate professional for more information!
Zillow last checked: 8 hours ago
Listing updated: March 19, 2025 at 09:14pm
Listed by:
Anna Clark,
Better Homes and Gardens Real Estate Dream Makers
Bought with:
Makayla McCarthy
Alaska Real Estate Associates, LLC
Heather McCarthy
Alaska Real Estate Associates, LLC
Source: AKMLS,MLS#: 25-441
Facts & features
Interior
Bedrooms & bathrooms
- Bedrooms: 3
- Bathrooms: 4
- Full bathrooms: 2
- 1/2 bathrooms: 2
Heating
- Baseboard, Natural Gas, Radiant Floor
Appliances
- Included: Dishwasher, Microwave, Range/Oven
- Laundry: Washer &/Or Dryer Hookup
Features
- BR/BA Primary on Main Level, Ceiling Fan(s), Den &/Or Office, Granite Counters, Pantry, Vaulted Ceiling(s)
- Flooring: Carpet, Laminate
- Has basement: No
- Common walls with other units/homes: No Common Walls
Interior area
- Total structure area: 2,178
- Total interior livable area: 2,178 sqft
Property
Parking
- Total spaces: 8
- Parking features: Garage Door Opener, Paved, RV Access/Parking, Attached, Detached, Heated Garage, No Carport
- Attached garage spaces: 8
- Has uncovered spaces: Yes
Features
- Levels: Two
- Stories: 2
- Patio & porch: Deck/Patio
- Exterior features: Private Yard
- Fencing: Fenced
- Has view: Yes
- View description: Mountain(s), Unobstructed, Wetlands
- Has water view: Yes
- Water view: Wetlands
- Waterfront features: None, No Access
Lot
- Size: 5.01 Acres
- Features: Covenant/Restriction, Fire Service Area, Horse Property, Landscaped, Road Service Area, Views
- Topography: Level
Details
- Additional structures: Workshop, Barn/Shop, Shed(s)
- Parcel number: 51370B02L007
- Zoning: UNK
- Zoning description: Unknown (re: all MSB)
- Horses can be raised: Yes
Construction
Type & style
- Home type: SingleFamily
- Property subtype: Single Family Residence
Materials
- Frame, Wood Siding
- Foundation: Block, Concrete Perimeter
- Roof: Asphalt,Shingle
Condition
- New construction: No
- Year built: 2004
Details
- Builder name: NEWF Construction
Utilities & green energy
- Sewer: Septic Tank
- Water: Private, Well
- Utilities for property: Electric
Community & neighborhood
Location
- Region: Wasilla
Other
Other facts
- Road surface type: Paved
Price history
| Date | Event | Price |
|---|---|---|
| 3/17/2025 | Sold | -- |
Source: | ||
| 1/28/2025 | Pending sale | $550,000$253/sqft |
Source: | ||
| 1/22/2025 | Listed for sale | $550,000+41.4%$253/sqft |
Source: | ||
| 8/8/2016 | Sold | -- |
Source: | ||
| 6/16/2016 | Pending sale | $389,000$179/sqft |
Source: RE/MAX Dynamic of the Valley #16-9514 Report a problem | ||
Public tax history
| Year | Property taxes | Tax assessment |
|---|---|---|
| 2025 | $6,641 +1.1% | $531,100 +3.3% |
| 2024 | $6,568 +6.5% | $514,000 +3.2% |
| 2023 | $6,167 +2.7% | $498,000 +9.7% |
Find assessor info on the county website
Neighborhood: Tanaina
Nearby schools
GreatSchools rating
- 5/10Tanaina Elementary SchoolGrades: PK-5Distance: 1.2 mi
- 6/10Wasilla Middle SchoolGrades: 6-8Distance: 2.8 mi
- 9/10Twindly Bridge Charter SchoolGrades: K-12Distance: 1.1 mi
Schools provided by the listing agent
- Elementary: Tanaina
- Middle: Teeland
- High: Wasilla
Source: AKMLS. This data may not be complete. We recommend contacting the local school district to confirm school assignments for this home.

