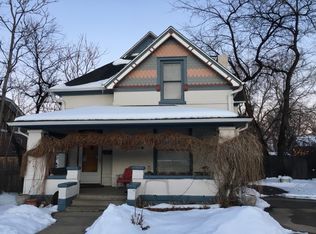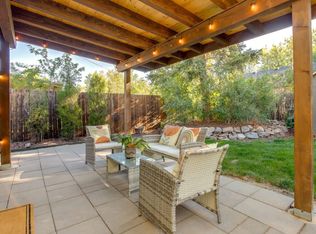Unveiling a captivating residence at 3440 Stuart Street, nestled in the vibrant heart of Denver, where modern elegance meets timeless charm. This spacious 2,532 sq ft home offers an inviting sanctuary with four generous bedrooms and three full baths, perfectly designed for comfort and style. Hardwood floors flow seamlessly throughout the main living areas, creating a warm and welcoming atmosphere. The heart of the home is the open-concept living space, perfect for entertaining guests or enjoying cozy family evenings. Venture downstairs to discover a beautifully finished basement, offering a versatile space for a home office or entertainment room. The home's thoughtful layout provides ample room for both relaxation and productivity, making it an ideal retreat from the hustle and bustle of everyday life. Large windows bathe the interior in natural light, enhancing the home's airy and bright ambiance. Step outside to enjoy Denver's beautiful seasons in the privacy of your own backyard. You're within a 5 to 10 minute walk from the amazing 32nd St, Highland Square as well as tennis which is bustling with boutiques and restaurants and the amazing Ceaser Chavez Park, an area that is a fantasic walkable area. Tenant pays all utilities. Dogs welcome with $300 pet deposit per dog. No Smoking. Dishwasher, Electric Stove, Microwave, Oven, Refrigerator, Carpet, Hardwood, Dining Room, Finished Basement, Laundry Room, Living Room, Primary Bedroom, Air Conditioning, Dryer, Washer, Fence, Landscaping, Lawn, Patio & Pet Friendly.
This property is off market, which means it's not currently listed for sale or rent on Zillow. This may be different from what's available on other websites or public sources.

