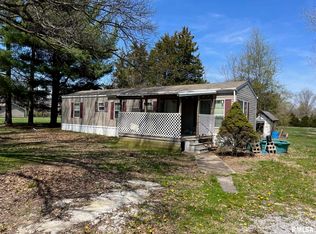Closed
$195,000
3440 Lazy Acre Rd, Salem, IL 62881
2beds
1,273sqft
Single Family Residence
Built in 2017
2.94 Acres Lot
$208,700 Zestimate®
$153/sqft
$1,716 Estimated rent
Home value
$208,700
Estimated sales range
Not available
$1,716/mo
Zestimate® history
Loading...
Owner options
Explore your selling options
What's special
Almost three acres of country living in this like new 2 bedroom 2 bath home. Beautiful open living room and kitchen area with four 5x10' windows. New appliances, beautiful cabinets and large island. Two amazing and custom finished bathrooms. Space saving sliding barn doors and pocket doors are included. A comfortable and enclosed breezeway that connects the house to the two car garage. Two nice patios to enjoy the outside. Propane tank is leased. All offers will be considered at 6pm Friday, June 14th.
Zillow last checked: 8 hours ago
Listing updated: February 04, 2026 at 01:02pm
Listing courtesy of:
John Tanner 618-322-2629,
SOMER REAL ESTATE
Bought with:
Stacey Russell
SOMER REAL ESTATE
Source: MRED as distributed by MLS GRID,MLS#: EB453781
Facts & features
Interior
Bedrooms & bathrooms
- Bedrooms: 2
- Bathrooms: 2
- Full bathrooms: 2
Primary bedroom
- Features: Flooring (Laminate), Bathroom (Full)
- Level: Main
- Area: 144 Square Feet
- Dimensions: 12x12
Bedroom 2
- Features: Flooring (Laminate)
- Level: Main
- Area: 144 Square Feet
- Dimensions: 12x12
Other
- Features: Flooring (Laminate)
- Level: Main
- Area: 132 Square Feet
- Dimensions: 11x12
Kitchen
- Features: Kitchen (Eating Area-Table Space), Flooring (Laminate)
- Level: Main
- Area: 208 Square Feet
- Dimensions: 16x13
Living room
- Features: Flooring (Laminate)
- Level: Main
- Area: 270 Square Feet
- Dimensions: 15x18
Heating
- Natural Gas
Appliances
- Included: Microwave, Range, Refrigerator
Features
- Basement: None,Egress Window
Interior area
- Total interior livable area: 1,273 sqft
Property
Parking
- Total spaces: 2
- Parking features: Attached, Garage
- Attached garage spaces: 2
Lot
- Size: 2.94 Acres
- Dimensions: 286 x 441
- Features: Level
Details
- Parcel number: 1128400007
Construction
Type & style
- Home type: SingleFamily
- Architectural style: Other
- Property subtype: Single Family Residence
Materials
- Frame
Condition
- New construction: No
- Year built: 2017
Utilities & green energy
- Sewer: Septic Tank
- Water: Public
Community & neighborhood
Location
- Region: Salem
- Subdivision: None
Other
Other facts
- Listing terms: Conventional
Price history
| Date | Event | Price |
|---|---|---|
| 7/25/2024 | Sold | $195,000+5.5%$153/sqft |
Source: | ||
| 6/15/2024 | Pending sale | $184,900$145/sqft |
Source: | ||
| 6/11/2024 | Listed for sale | $184,900+143.3%$145/sqft |
Source: | ||
| 9/15/2020 | Sold | $76,000+280%$60/sqft |
Source: Public Record Report a problem | ||
| 1/27/2017 | Sold | $20,000-48.7%$16/sqft |
Source: Public Record Report a problem | ||
Public tax history
| Year | Property taxes | Tax assessment |
|---|---|---|
| 2024 | $2,635 +12.3% | $66,190 +42.6% |
| 2023 | $2,346 +4.9% | $46,410 +10% |
| 2022 | $2,235 +28.6% | $42,190 +83.4% |
Find assessor info on the county website
Neighborhood: 62881
Nearby schools
GreatSchools rating
- 6/10Selmaville Elementary SchoolGrades: PK-8Distance: 1 mi
- 6/10Salem Community High SchoolGrades: 9-12Distance: 4.4 mi
Schools provided by the listing agent
- Elementary: Selmaville
- Middle: Selmaville
- High: Salem Community High School
Source: MRED as distributed by MLS GRID. This data may not be complete. We recommend contacting the local school district to confirm school assignments for this home.
Get pre-qualified for a loan
At Zillow Home Loans, we can pre-qualify you in as little as 5 minutes with no impact to your credit score.An equal housing lender. NMLS #10287.
