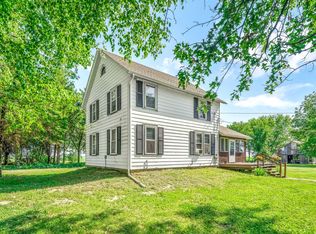PRIVATE AND PICTURE PERFECT FARMHOUSE! 6.76 ACRES PURE HEAVEN! POLE BARN/HORSE BARN! Fenced Pastures. 3 car garage. COUNTRY KITCHEN...Lots of Cabinets, Unique Drop Down Decorator Shelf, Country Pantry Cupboard, Beamed w/Pine Plank Ceiling, corner kitchen table. 5 LARGE BEDROOMS. 3.1 Baths. First floor Laundry room. Huge Foyer to greet your guests. Formal dining room and living room. First floor office. Family room with gas stove. Chicken Coop to raise your own chickens & have organic eggs everyday for eating and baking. 2 gas furnaces plus electric baseboard heat in certain rooms. 2 central air conditioners. Walk up attic. Hardwood floors throughout. Deck. Beautiful mature trees.
This property is off market, which means it's not currently listed for sale or rent on Zillow. This may be different from what's available on other websites or public sources.

