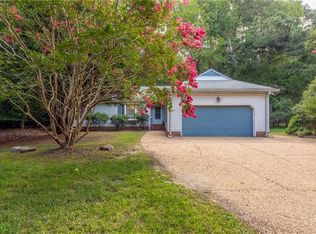Sold for $410,000 on 09/19/25
$410,000
3440 Hunters Rdg, Williamsburg, VA 23188
4beds
2,538sqft
Single Family Residence
Built in 1992
0.38 Acres Lot
$406,100 Zestimate®
$162/sqft
$2,815 Estimated rent
Home value
$406,100
$374,000 - $439,000
$2,815/mo
Zestimate® history
Loading...
Owner options
Explore your selling options
What's special
Welcome to this beautiful 2-story home nestled in the heart of Williamsburg, VA. Offering a perfect blend of classic charm and modern updates, this well-maintained residence is ready for you to move right in.
Step inside to discover warm, gleaming hardwood floors that were updated just 7 years ago, creating a welcoming and elegant atmosphere throughout the main living areas. The spacious layout includes multiple living and dining spaces, ideal for entertaining or simply relaxing at home.
Underneath, you'll find a fully encapsulated crawlspace—an excellent feature that enhances the home's energy efficiency, air quality, and long-term durability.
Outside, enjoy one of the home's standout features: a large, private yard perfect for gardening, hosting gatherings, or letting pets and kids play freely. Whether you're grilling on the patio or relaxing under the trees, the outdoor space offers peace and privacy.
Located in a desirable Williamsburg neighborhood with easy access to shopping, dining, and top-rated schools, this home combines comfort, style, and practicality in one of Virginia’s most historic and charming towns.
Don’t miss your opportunity to own this gem—schedule your private tour today!
Zillow last checked: 8 hours ago
Listing updated: November 25, 2025 at 01:29pm
Listed by:
Nicholas Thurman 804-944-9123,
CapCenter,
Christopher Piacentini 804-357-5578,
CapCenter
Bought with:
Colby Roberts, 0225233518
Howard Hanna William E Wood
Source: CVRMLS,MLS#: 2522595 Originating MLS: Central Virginia Regional MLS
Originating MLS: Central Virginia Regional MLS
Facts & features
Interior
Bedrooms & bathrooms
- Bedrooms: 4
- Bathrooms: 3
- Full bathrooms: 2
- 1/2 bathrooms: 1
Primary bedroom
- Level: Second
- Dimensions: 0 x 0
Bedroom 2
- Level: Second
- Dimensions: 0 x 0
Bedroom 3
- Level: Second
- Dimensions: 0 x 0
Bedroom 4
- Level: Second
- Dimensions: 0 x 0
Additional room
- Level: First
- Dimensions: 0 x 0
Dining room
- Level: First
- Dimensions: 0 x 0
Other
- Description: Tub & Shower
- Level: Second
Half bath
- Level: First
Laundry
- Level: First
- Dimensions: 0 x 0
Living room
- Level: First
- Dimensions: 0 x 0
Recreation
- Level: Second
- Dimensions: 0 x 0
Heating
- Forced Air, Natural Gas
Cooling
- Central Air, Electric
Appliances
- Included: Gas Water Heater
Features
- Flooring: Wood
- Basement: Crawl Space
- Attic: Access Only
Interior area
- Total interior livable area: 2,538 sqft
- Finished area above ground: 2,538
- Finished area below ground: 0
Property
Parking
- Total spaces: 2
- Parking features: Attached, Driveway, Garage, Paved
- Attached garage spaces: 2
- Has uncovered spaces: Yes
Features
- Levels: Two
- Stories: 2
- Exterior features: Paved Driveway
- Pool features: None
- Fencing: None
Lot
- Size: 0.38 Acres
Details
- Parcel number: 4621300031
- Zoning description: R1
Construction
Type & style
- Home type: SingleFamily
- Architectural style: Two Story
- Property subtype: Single Family Residence
Materials
- Block, Drywall, Vinyl Siding
- Roof: Composition
Condition
- Resale
- New construction: No
- Year built: 1992
Utilities & green energy
- Sewer: Public Sewer
- Water: Public
Community & neighborhood
Location
- Region: Williamsburg
- Subdivision: Powhatan Crossing
HOA & financial
HOA
- Has HOA: Yes
- HOA fee: $200 annually
Other
Other facts
- Ownership: Individuals
- Ownership type: Sole Proprietor
Price history
| Date | Event | Price |
|---|---|---|
| 9/19/2025 | Sold | $410,000-3.5%$162/sqft |
Source: | ||
| 8/22/2025 | Pending sale | $424,900$167/sqft |
Source: | ||
| 8/19/2025 | Listed for sale | $424,900+2.4%$167/sqft |
Source: | ||
| 7/12/2025 | Listing removed | $414,900$163/sqft |
Source: | ||
| 6/10/2025 | Price change | $414,900-2.4%$163/sqft |
Source: | ||
Public tax history
| Year | Property taxes | Tax assessment |
|---|---|---|
| 2025 | $3,153 | $379,900 |
| 2024 | $3,153 +29.3% | $379,900 +29.3% |
| 2023 | $2,438 | $293,700 |
Find assessor info on the county website
Neighborhood: 23188
Nearby schools
GreatSchools rating
- 6/10Clara Byrd Baker Elementary SchoolGrades: PK-5Distance: 0.7 mi
- 6/10Lois Hornsby Middle SchoolGrades: 6-8Distance: 5.6 mi
- 7/10Jamestown High SchoolGrades: 9-12Distance: 1.2 mi
Schools provided by the listing agent
- Elementary: Clara Byrd Baker
- Middle: Lois Hornsby
- High: Jamestown
Source: CVRMLS. This data may not be complete. We recommend contacting the local school district to confirm school assignments for this home.

Get pre-qualified for a loan
At Zillow Home Loans, we can pre-qualify you in as little as 5 minutes with no impact to your credit score.An equal housing lender. NMLS #10287.
Sell for more on Zillow
Get a free Zillow Showcase℠ listing and you could sell for .
$406,100
2% more+ $8,122
With Zillow Showcase(estimated)
$414,222