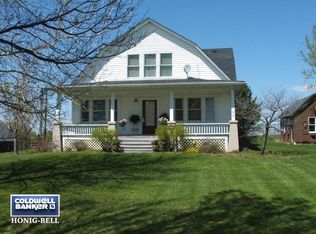Closed
$450,000
3440 Hermann Rd, Lee, IL 60530
4beds
3,100sqft
Single Family Residence
Built in 1997
5 Acres Lot
$513,000 Zestimate®
$145/sqft
$2,887 Estimated rent
Home value
$513,000
$477,000 - $549,000
$2,887/mo
Zestimate® history
Loading...
Owner options
Explore your selling options
What's special
2 story home with 2 large out buildings on 5 acres. Fantastic floorplan has main floor primary suite: large walk in closet, huge bath & access to covered patio. 3 more bedrooms & another bath upstairs. Oh, don't forget about the finished rooms in the basement (w/ another bath.) Attached 2+ garage has both mainfloor & basement access. 2020 taxes are for larger parcel are $11,184... but house being conveyed on 5 acres. awaiting verbal from Lee county on lower bill. This is a 1owner well cared for home, quality construction. ~do not walk property without an appointment. All sizes are approximate.
Zillow last checked: 8 hours ago
Listing updated: March 22, 2023 at 12:40pm
Listing courtesy of:
Jean Reedy 312-662-3333,
Baird & Warner
Bought with:
Adam Baxa
Coldwell Banker Real Estate Group
Source: MRED as distributed by MLS GRID,MLS#: 11711890
Facts & features
Interior
Bedrooms & bathrooms
- Bedrooms: 4
- Bathrooms: 4
- Full bathrooms: 2
- 1/2 bathrooms: 2
Primary bedroom
- Features: Bathroom (Full, Double Sink, Tub & Separate Shwr)
- Level: Main
- Area: 420 Square Feet
- Dimensions: 20X21
Bedroom 2
- Level: Second
- Area: 180 Square Feet
- Dimensions: 15X12
Bedroom 3
- Level: Second
- Area: 156 Square Feet
- Dimensions: 13X12
Bedroom 4
- Level: Second
- Area: 165 Square Feet
- Dimensions: 15X11
Dining room
- Level: Main
- Area: 182 Square Feet
- Dimensions: 14X13
Family room
- Level: Main
- Area: 300 Square Feet
- Dimensions: 20X15
Other
- Level: Basement
- Area: 560 Square Feet
- Dimensions: 16X35
Foyer
- Level: Main
- Area: 72 Square Feet
- Dimensions: 6X12
Kitchen
- Features: Kitchen (Eating Area-Breakfast Bar, Eating Area-Table Space, Pantry-Closet)
- Level: Main
- Area: 312 Square Feet
- Dimensions: 24X13
Laundry
- Level: Main
- Area: 42 Square Feet
- Dimensions: 7X6
Other
- Level: Basement
- Area: 210 Square Feet
- Dimensions: 15X14
Recreation room
- Level: Basement
- Area: 378 Square Feet
- Dimensions: 18X21
Storage
- Level: Basement
- Area: 42 Square Feet
- Dimensions: 6X7
Other
- Level: Main
- Area: 180 Square Feet
- Dimensions: 15X12
Other
- Level: Basement
- Area: 80 Square Feet
- Dimensions: 10X8
Walk in closet
- Level: Main
- Area: 60 Square Feet
- Dimensions: 10X6
Other
- Level: Basement
- Area: 192 Square Feet
- Dimensions: 16X12
Heating
- Propane
Cooling
- Central Air
Appliances
- Included: Range, Dishwasher, Refrigerator
- Laundry: Main Level, Sink
Features
- Cathedral Ceiling(s), 1st Floor Bedroom, 1st Floor Full Bath, Walk-In Closet(s), Bookcases
- Windows: Skylight(s)
- Basement: Finished,Storage Space,Walk-Up Access,Full
- Attic: Dormer,Unfinished
- Number of fireplaces: 1
- Fireplace features: Family Room
Interior area
- Total structure area: 0
- Total interior livable area: 3,100 sqft
Property
Parking
- Total spaces: 20
- Parking features: Side Driveway, Other, Garage Door Opener, Garage, On Site, Garage Owned, Attached, Owned
- Attached garage spaces: 10
- Has uncovered spaces: Yes
Accessibility
- Accessibility features: No Disability Access
Features
- Stories: 2
- Patio & porch: Patio
Lot
- Size: 5 Acres
- Dimensions: 420X 520
Details
- Additional structures: Workshop, Barn(s), Outbuilding, RV/Boat Storage, Second Garage, Garage(s)
- Parcel number: 01063530000800
- Special conditions: None
Construction
Type & style
- Home type: SingleFamily
- Architectural style: Farmhouse,Georgian
- Property subtype: Single Family Residence
Materials
- Brick
- Foundation: Concrete Perimeter
Condition
- New construction: No
- Year built: 1997
Details
- Builder model: 2 STORY WITH MAIN FLOOR PRIMARY SUITE
Utilities & green energy
- Electric: Circuit Breakers
- Sewer: Septic Tank
- Water: Well
Community & neighborhood
Location
- Region: Lee
Other
Other facts
- Listing terms: VA
- Ownership: Fee Simple
Price history
| Date | Event | Price |
|---|---|---|
| 3/17/2023 | Sold | $450,000$145/sqft |
Source: | ||
| 2/10/2023 | Contingent | $450,000$145/sqft |
Source: | ||
| 2/2/2023 | Listed for sale | $450,000-10%$145/sqft |
Source: | ||
| 12/27/2022 | Listing removed | -- |
Source: | ||
| 11/14/2022 | Contingent | $500,000$161/sqft |
Source: | ||
Public tax history
Tax history is unavailable.
Neighborhood: 60530
Nearby schools
GreatSchools rating
- 3/10Steward Elementary SchoolGrades: K-8Distance: 3.9 mi
- 5/10Rochelle Twp High SchoolGrades: 9-12Distance: 11.3 mi
Schools provided by the listing agent
- Elementary: Steward Elementary School
- Middle: Steward Elementary School
- High: Rochelle Township High School
- District: 220
Source: MRED as distributed by MLS GRID. This data may not be complete. We recommend contacting the local school district to confirm school assignments for this home.

Get pre-qualified for a loan
At Zillow Home Loans, we can pre-qualify you in as little as 5 minutes with no impact to your credit score.An equal housing lender. NMLS #10287.
