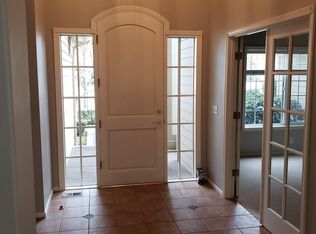Sold
$655,000
3440 Hampton Way, Eugene, OR 97401
4beds
2,481sqft
Residential, Single Family Residence
Built in 1996
9,583.2 Square Feet Lot
$708,000 Zestimate®
$264/sqft
$3,402 Estimated rent
Home value
$708,000
$673,000 - $743,000
$3,402/mo
Zestimate® history
Loading...
Owner options
Explore your selling options
What's special
This beautiful home in the very desirable Regency Estates features hardwood floors,fingerprint less SS appliances, oversized garage and a great backyard for entertaining. A nice sized shed for extra storage. Formal and informal dining areas with breakfast counter. Patio is hot tub ready. Gated RV parking and extra large driveway. Mature landscaping with a park like setting. Cement tile roof is only 27 yrs old. Huge rec room upstairs that could be utilized for just about anything you desire. Tons of natural lighting throughout the home. Washer and dryer included in the sale. Fresh new paint in all of the bedrooms and the front door. You won't want to miss seeing this one.
Zillow last checked: 8 hours ago
Listing updated: July 29, 2023 at 07:32am
Listed by:
Janet Smith simon@urepro.com,
United Real Estate Properties
Bought with:
Tyler Demers, 201204707
Berkshire Hathaway HomeServices Real Estate Professionals
Source: RMLS (OR),MLS#: 23524774
Facts & features
Interior
Bedrooms & bathrooms
- Bedrooms: 4
- Bathrooms: 3
- Full bathrooms: 2
- Partial bathrooms: 1
- Main level bathrooms: 1
Primary bedroom
- Features: High Ceilings, Walkin Shower, Wallto Wall Carpet
- Level: Upper
- Area: 270
- Dimensions: 18 x 15
Bedroom 2
- Features: Wallto Wall Carpet
- Level: Upper
- Area: 144
- Dimensions: 12 x 12
Bedroom 3
- Features: Wallto Wall Carpet
- Level: Upper
- Area: 169
- Dimensions: 13 x 13
Bedroom 4
- Features: Wallto Wall Carpet
- Level: Upper
- Area: 156
- Dimensions: 13 x 12
Dining room
- Features: Hardwood Floors
- Level: Main
- Area: 216
- Dimensions: 18 x 12
Family room
- Features: Hardwood Floors
- Level: Main
- Area: 240
- Dimensions: 20 x 12
Kitchen
- Features: Eat Bar, Hardwood Floors, Pantry
- Level: Main
- Area: 144
- Width: 12
Living room
- Features: Fireplace, Hardwood Floors, High Ceilings
- Level: Main
- Area: 240
- Dimensions: 15 x 16
Heating
- Forced Air 95 Plus, Heat Pump, Fireplace(s)
Cooling
- Heat Pump
Appliances
- Included: Built In Oven, Dishwasher, Disposal, Free-Standing Refrigerator, Microwave, Range Hood, Stainless Steel Appliance(s), Washer/Dryer, Electric Water Heater
Features
- High Ceilings, Vaulted Ceiling(s), Ceiling Fan(s), Eat Bar, Pantry, Walkin Shower
- Flooring: Hardwood, Laminate, Vinyl, Wall to Wall Carpet
- Doors: Sliding Doors
- Windows: Double Pane Windows, Vinyl Frames
- Basement: Crawl Space
- Number of fireplaces: 1
- Fireplace features: Gas
Interior area
- Total structure area: 2,481
- Total interior livable area: 2,481 sqft
Property
Parking
- Total spaces: 3
- Parking features: Driveway, RV Access/Parking, Garage Door Opener, Attached
- Attached garage spaces: 3
- Has uncovered spaces: Yes
Accessibility
- Accessibility features: Garage On Main, Walkin Shower, Accessibility
Features
- Levels: Two
- Stories: 2
- Patio & porch: Patio
- Exterior features: Yard
- Fencing: Fenced
Lot
- Size: 9,583 sqft
- Features: Level, Trees, Sprinkler, SqFt 7000 to 9999
Details
- Additional structures: Outbuilding, RVParking
- Parcel number: 1489952
- Zoning: R1
Construction
Type & style
- Home type: SingleFamily
- Property subtype: Residential, Single Family Residence
Materials
- Wood Composite
- Foundation: Concrete Perimeter
- Roof: Tile
Condition
- Resale
- New construction: No
- Year built: 1996
Details
- Warranty included: Yes
Utilities & green energy
- Gas: Gas
- Sewer: Public Sewer
- Water: Public
- Utilities for property: Cable Connected, Satellite Internet Service
Community & neighborhood
Security
- Security features: None
Location
- Region: Eugene
Other
Other facts
- Listing terms: Cash,Conventional
- Road surface type: Paved
Price history
| Date | Event | Price |
|---|---|---|
| 7/20/2023 | Sold | $655,000-9%$264/sqft |
Source: | ||
| 7/9/2023 | Pending sale | $720,000$290/sqft |
Source: | ||
| 7/3/2023 | Price change | $720,000-2.7%$290/sqft |
Source: | ||
| 5/22/2023 | Listed for sale | $739,999+48.7%$298/sqft |
Source: | ||
| 7/20/2020 | Sold | $497,500-0.5%$201/sqft |
Source: | ||
Public tax history
| Year | Property taxes | Tax assessment |
|---|---|---|
| 2025 | $8,126 +1.3% | $417,071 +3% |
| 2024 | $8,025 +2.6% | $404,924 +3% |
| 2023 | $7,821 +4% | $393,131 +3% |
Find assessor info on the county website
Neighborhood: Harlow
Nearby schools
GreatSchools rating
- 7/10Holt Elementary SchoolGrades: K-5Distance: 0.7 mi
- 3/10Monroe Middle SchoolGrades: 6-8Distance: 0.8 mi
- 6/10Sheldon High SchoolGrades: 9-12Distance: 1 mi
Schools provided by the listing agent
- Elementary: Bertha Holt
- Middle: Monroe
Source: RMLS (OR). This data may not be complete. We recommend contacting the local school district to confirm school assignments for this home.
Get pre-qualified for a loan
At Zillow Home Loans, we can pre-qualify you in as little as 5 minutes with no impact to your credit score.An equal housing lender. NMLS #10287.
Sell with ease on Zillow
Get a Zillow Showcase℠ listing at no additional cost and you could sell for —faster.
$708,000
2% more+$14,160
With Zillow Showcase(estimated)$722,160
