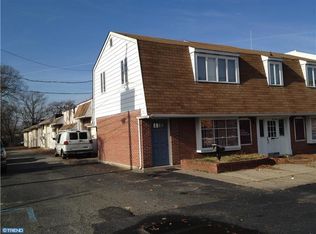Imagine running your own business with the convenience of having your residential home connected at the rear. This unique property consists of 3 connected buildings which can be used as commercial business space and residential. Connected directly behind this commercial business space is a residential 2 story, 3 bed, 2.5 bath colonial with finished basement and large oversized attached 2-car garage. Tiled foyer and hall lead to the spacious living room and large kitchen. Eat-in kitchen includes upgraded cabinets, stainless steel appliances, double oven, built-in microwave and food prep island with gas cooktop. The upper level features a large master suite with 12' X 11' garden bath with separate shower stall and corner Jacuzzi tub. This room opens to another large bedroom. These 2 bedrooms feature brand new carpeting. The 3rd bed features its own full bath. The finished basement includes a 23' X 10' bar area. The exterior of the home is vinyl sided and includes a spacious Trex deck with vinyl railings. Additionally, there is a large fenced play area and large 25' X 13' storage building. The commercial space with highway frontage can easily be converted to another home/in-law suite area. Perfect for your own business or rent the space for extra income. The location is great for your business's exposure. This building includes 3 large rooms, a full bath and kitchenette. Attached is a 1-bed studio apartment with ~ bath and separate entrance. This space is currently occupied by a tenant. Additionally, there is plenty of parking at the front lot, side and rear of the building. This property features new Solar panels and 3-zone HVAC with separate electric service for all 3 buildings. Come and see how it might work for your family and or business. Live where you work and work where you live!!! 2019-12-17
This property is off market, which means it's not currently listed for sale or rent on Zillow. This may be different from what's available on other websites or public sources.
