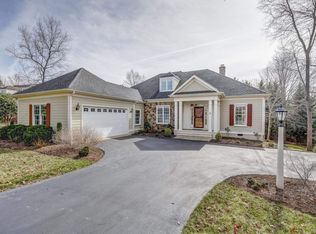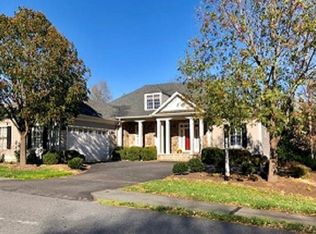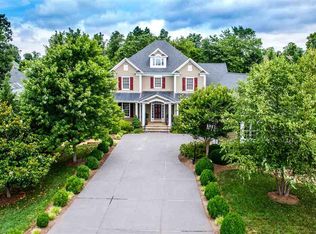Rare location on Darby Road facing the Scottish homes centerpiece Park. This beautiful 3/4 bedroom "Alexander" Scottish homes manicured gardens surround the home, providing arguably one of the most picturesque settings in the neighborhood. Southern exposure allows delightful natural light throughout the interior all day. Sought after floor plan with 3 bedrooms on MAIN LEVEL and a finished "loft studio" on 2nd level with roughed-in bath. Backyard is gorgeous with hedge fenced area ideal for pets or private relaxation. Enormous garage with plenty of custom Rustoleum Epoxy application to entire floor. Workshop area, storage and more! Attic storage space and easy walk-in HVAC service room. Incredibly spacious WALK-IN conditioned crawl with commercial dehumidifier. Freshly painted interior, Trex decking, oversized laundry room, Pella storm doors, impeccably maintained. Original owner. Includes exterior grounds maintenance.
This property is off market, which means it's not currently listed for sale or rent on Zillow. This may be different from what's available on other websites or public sources.



