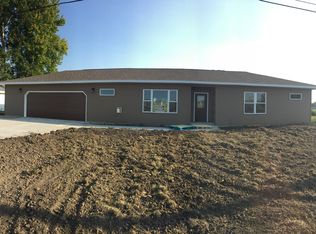Searching for acreage? this city acreage offers 1.95 acres just off of a hard surface road, has two storage sheds, barn building with 2 car parking and overhead doors. Home features 3-4 bedrooms, 1.5 baths, eat in kitchen, newer vinyl windows and convenient location. 200 amp service to home. GFA heating and cooling. Appliances negotiable.
This property is off market, which means it's not currently listed for sale or rent on Zillow. This may be different from what's available on other websites or public sources.

