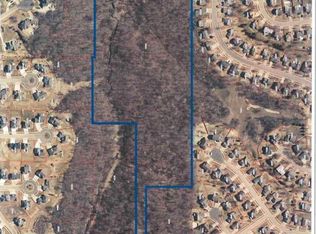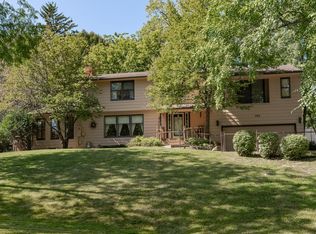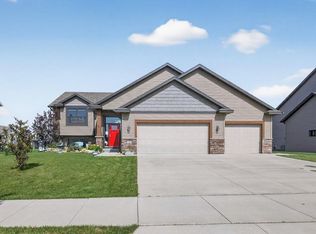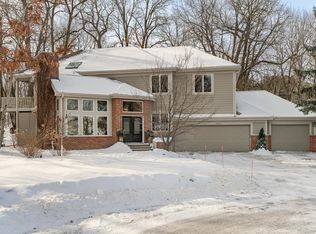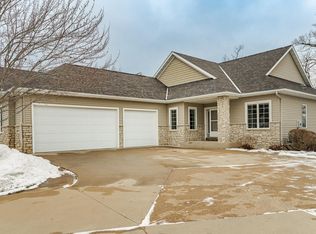The serene setting of this renovated 2-story home in SW Rochester truly offers a retreat from the hustle and bustle. With over 2 wooded acres, you'll relish the privacy and tranquility it provides. The heart of the home, this open kitchen and dining area is designed for both culinary enthusiasts and entertainers. Enjoy custom cabinetry, granite countertops, a stylish tile backsplash, and luxury vinyl plank flooring. The two spacious islands serve as a focal point for casual dining and social gatherings. Both the living room and family room feature a stunning gas brick fireplace, creating cozy spaces perfect for relaxation and warmth during cooler evenings. The primary suite is a true sanctuary with a spacious walk-in closet offering ample storage, and indulge in a spa-like experience with a beautifully tiled walk-in shower, double sinks with granite countertops, and plenty of space to unwind. This home has been meticulously updated to feel like new with updated siding, soffit, fascia, roof, expansive deck, upgraded furnace, electrical, and plumbing fixtures, cabinets, countertops, flooring, and fresh paint throughout! Appliance allowance included in the purchase price.
Active
$649,900
3440 18th Ave SW, Rochester, MN 55902
5beds
3,384sqft
Est.:
Single Family Residence
Built in 1970
2.34 Acres Lot
$-- Zestimate®
$192/sqft
$-- HOA
What's special
Two islandsStunning brick fireplacesSpacious primary bathroomPrimary suitePrivacy and tranquilityLarge walk-in closet
- 639 days |
- 779 |
- 25 |
Zillow last checked: 8 hours ago
Listing updated: October 14, 2025 at 12:24pm
Listed by:
Samantha Pyfferoen 507-251-5604,
Dwell Realty Group LLC
Source: NorthstarMLS as distributed by MLS GRID,MLS#: 6523293
Tour with a local agent
Facts & features
Interior
Bedrooms & bathrooms
- Bedrooms: 5
- Bathrooms: 4
- Full bathrooms: 2
- 3/4 bathrooms: 1
- 1/2 bathrooms: 1
Bedroom 1
- Level: Upper
Bedroom 2
- Level: Upper
Bedroom 3
- Level: Upper
Bedroom 4
- Level: Upper
Bedroom 5
- Level: Upper
Bathroom
- Level: Main
Dining room
- Level: Main
Family room
- Level: Lower
Kitchen
- Level: Main
Living room
- Level: Main
Heating
- Forced Air
Cooling
- Central Air
Features
- Basement: Block,Finished,Full,Walk-Out Access
- Number of fireplaces: 2
- Fireplace features: Brick, Gas, Living Room
Interior area
- Total structure area: 3,384
- Total interior livable area: 3,384 sqft
- Finished area above ground: 2,432
- Finished area below ground: 852
Property
Parking
- Total spaces: 2
- Parking features: Attached, Asphalt, Concrete, Garage Door Opener, Insulated Garage
- Attached garage spaces: 2
- Has uncovered spaces: Yes
Accessibility
- Accessibility features: None
Features
- Levels: Two
- Stories: 2
- Patio & porch: Deck, Patio
Lot
- Size: 2.34 Acres
- Dimensions: 302 x 748
Details
- Foundation area: 952
- Parcel number: 642213041911
- Zoning description: Residential-Single Family
Construction
Type & style
- Home type: SingleFamily
- Property subtype: Single Family Residence
Materials
- Roof: Age 8 Years or Less,Asphalt
Condition
- New construction: No
- Year built: 1970
Utilities & green energy
- Gas: Natural Gas
- Sewer: City Sewer/Connected
- Water: City Water/Connected
Community & HOA
Community
- Subdivision: City Lands
HOA
- Has HOA: No
Location
- Region: Rochester
Financial & listing details
- Price per square foot: $192/sqft
- Tax assessed value: $426,400
- Annual tax amount: $5,961
- Date on market: 4/24/2024
- Cumulative days on market: 556 days
Estimated market value
Not available
Estimated sales range
Not available
$3,282/mo
Price history
Price history
| Date | Event | Price |
|---|---|---|
| 10/14/2025 | Price change | $649,900-7.1%$192/sqft |
Source: | ||
| 2/17/2025 | Price change | $699,900-6.7%$207/sqft |
Source: | ||
| 10/28/2024 | Price change | $749,900-6.3%$222/sqft |
Source: | ||
| 10/24/2024 | Listed for sale | $799,900$236/sqft |
Source: | ||
| 8/6/2024 | Listing removed | $799,900-1.9%$236/sqft |
Source: | ||
Public tax history
Public tax history
| Year | Property taxes | Tax assessment |
|---|---|---|
| 2024 | $5,402 | $426,400 -0.6% |
| 2023 | -- | $428,900 +20% |
| 2022 | $3,478 +6.8% | $357,500 +12.1% |
Find assessor info on the county website
BuyAbility℠ payment
Est. payment
$3,908/mo
Principal & interest
$3096
Property taxes
$585
Home insurance
$227
Climate risks
Neighborhood: 55902
Nearby schools
GreatSchools rating
- 7/10Bamber Valley Elementary SchoolGrades: PK-5Distance: 1.5 mi
- 4/10Willow Creek Middle SchoolGrades: 6-8Distance: 2.5 mi
- 9/10Mayo Senior High SchoolGrades: 8-12Distance: 3 mi
Schools provided by the listing agent
- Elementary: Bamber Valley
- Middle: Willow Creek
- High: Mayo
Source: NorthstarMLS as distributed by MLS GRID. This data may not be complete. We recommend contacting the local school district to confirm school assignments for this home.
