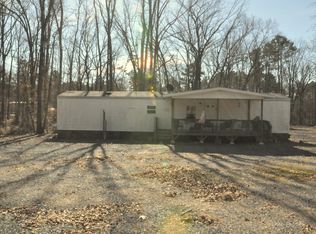Closed
$259,000
344 Wren Rd, Higden, AR 72067
3beds
1,172sqft
Mobile Home
Built in 2017
0.91 Acres Lot
$268,000 Zestimate®
$221/sqft
$856 Estimated rent
Home value
$268,000
Estimated sales range
Not available
$856/mo
Zestimate® history
Loading...
Owner options
Explore your selling options
What's special
Check out this amazing listing just a stone's throw away from the Sugarloaf Marina on Greers Ferry Lake. This three bedroom, two bath home is the perfect vacation getaway or full-time residence. With 1200 square feet of living space on a large lot, there is plenty of room for family and friends to gather and enjoy the lake life. The highlight of the property is the 30 x 60 shop with a huge entertainment area – perfect for hosting parties or relaxing after a day on the water. The home comes mostly furnished, with items that convey including a bar area, shuffleboard table, several neon signs, and mini splits for comfort throughout the year. The open layout and spacious rooms make it the ideal space for entertaining at the lake, and with lots of parking for boats and RVs, you'll never have to worry about where to store your toys. For those who love outdoor living, the property has a huge back porch where you can relax and enjoy the peaceful surroundings of the lake. Whether you're grilling out with friends or just soaking up the sun, this space is sure to become your favorite spot to unwind. Schedule your private showing today!!!
Zillow last checked: 8 hours ago
Listing updated: September 18, 2024 at 11:51am
Listed by:
Ross Robinson 501-837-6177,
NextHome Local Realty Group
Bought with:
Tracy S Smith, AR
Michele Phillips & Co. Realtors
Source: CARMLS,MLS#: 24026759
Facts & features
Interior
Bedrooms & bathrooms
- Bedrooms: 3
- Bathrooms: 2
- Full bathrooms: 2
Dining room
- Features: Eat-in Kitchen, Kitchen/Dining Combo
Heating
- Electric
Cooling
- Electric
Appliances
- Included: Free-Standing Range, Microwave, Electric Range, Surface Range, Dishwasher, Disposal, Refrigerator, Plumbed For Ice Maker, Bar Fridge, Washer, Dryer
- Laundry: Washer Hookup, Electric Dryer Hookup, Laundry Room
Features
- Wet Bar, Dry Bar, Walk-In Closet(s), Built-in Features, Ceiling Fan(s), Walk-in Shower, Breakfast Bar, Wired for Data, Pantry, 3 Bedrooms Same Level
- Flooring: Luxury Vinyl
- Windows: Insulated Windows
- Has fireplace: No
- Fireplace features: None
Interior area
- Total structure area: 1,172
- Total interior livable area: 1,172 sqft
Property
Parking
- Parking features: RV Access/Parking, Garage, Parking Pad, Detached
- Has garage: Yes
Features
- Levels: One
- Stories: 1
- Patio & porch: Patio, Deck, Porch
- Exterior features: Storage, Shop, Under Pinning
- Fencing: Chain Link
Lot
- Size: 0.91 Acres
- Features: Level, River/Lake Area, Common to Lake
Details
- Parcel number: 5640000110000
Construction
Type & style
- Home type: MobileManufactured
- Architectural style: Traditional
- Property subtype: Mobile Home
Materials
- Brick, Frame
- Foundation: Crawl Space, Permanent
- Roof: Metal
Condition
- New construction: No
- Year built: 2017
Utilities & green energy
- Electric: Elec-Municipal (+Entergy)
- Sewer: Septic Tank
- Water: Public
Community & neighborhood
Security
- Security features: Smoke Detector(s)
Community
- Community features: Party Room, Marina
Location
- Region: Higden
- Subdivision: Lazy Creek Estates
HOA & financial
HOA
- Has HOA: No
Other
Other facts
- Body type: Single Wide
- Listing terms: VA Loan,FHA,Conventional,Cash,USDA Loan
- Road surface type: Gravel, Paved
Price history
| Date | Event | Price |
|---|---|---|
| 9/6/2024 | Sold | $259,000+0.6%$221/sqft |
Source: | ||
| 7/26/2024 | Listed for sale | $257,500+8483.3%$220/sqft |
Source: | ||
| 5/5/2008 | Sold | $3,000$3/sqft |
Source: Public Record Report a problem | ||
Public tax history
| Year | Property taxes | Tax assessment |
|---|---|---|
| 2024 | $358 +0.2% | $8,130 |
| 2023 | $358 | $8,130 |
| 2022 | $358 -0.1% | $8,130 |
Find assessor info on the county website
Neighborhood: 72067
Nearby schools
GreatSchools rating
- 6/10West Side Elementary SchoolGrades: PK-6Distance: 6.3 mi
- 7/10West Side High SchoolGrades: 7-12Distance: 6.3 mi
