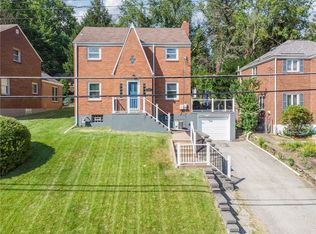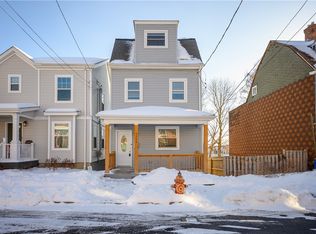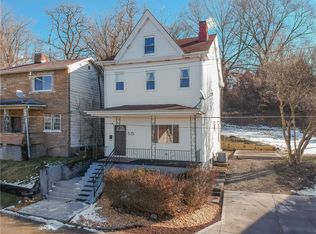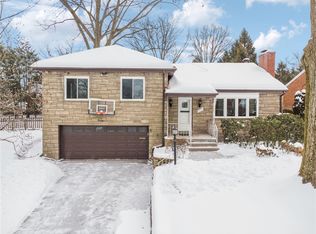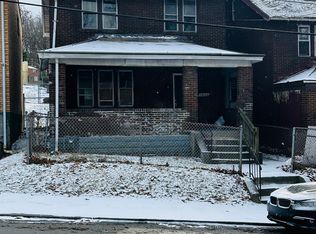Welcome Home To 344 Woodside Rd! This Beautifully Renovated Home Offers A Welcoming Layout Across Its Main And Upper Levels, With Bright, Open Living Spaces Filled With Natural Light. The Living And Dining Rooms Flow Smoothly Into A Beautifully Renovated Kitchen With Stainless Steel Appliances, Sleek Countertops And Plenty Of Cabinetry For Storage. Downstairs, The Spacious Basement Includes Laundry And Provides Valuable Additional Storage Or Workspace. Additional Updates Include New Windows, Electrical, Plumbing, Flooring, Lighting And Paint, Making This A Move In Ready Home! Outside, Enjoy The Convenience Of A Long Driveway And Two Car Garage. The Large Backyard Complements The House’s Suburban Feel. This Property Offers A Mix Of Quiet Residential Surroundings With Reasonable Access To Shops, Commuting Routes, And Nearby Parks.
Contingent
Price cut: $10K (1/7)
$319,900
344 Woodside Rd, Pittsburgh, PA 15221
3beds
1,773sqft
Est.:
Single Family Residence
Built in 1926
0.28 Acres Lot
$302,700 Zestimate®
$180/sqft
$-- HOA
What's special
Sleek countertopsLarge backyardBeautifully renovated kitchenTwo car garageSpacious basementNew windowsLong driveway
- 65 days |
- 1,675 |
- 77 |
Likely to sell faster than
Zillow last checked: 8 hours ago
Listing updated: January 30, 2026 at 06:02pm
Listed by:
Giovanni Fedele 724-933-8500,
KELLER WILLIAMS STEEL CITY 724-933-8500
Source: WPMLS,MLS#: 1732722 Originating MLS: West Penn Multi-List
Originating MLS: West Penn Multi-List
Facts & features
Interior
Bedrooms & bathrooms
- Bedrooms: 3
- Bathrooms: 2
- Full bathrooms: 2
Heating
- Forced Air, Gas
Cooling
- Central Air, Electric
Appliances
- Included: Some Gas Appliances, Dryer, Dishwasher, Refrigerator, Stove, Washer
Features
- Flooring: Hardwood, Vinyl, Carpet
- Windows: Multi Pane
- Basement: Unfinished
- Number of fireplaces: 1
- Fireplace features: Decorative
Interior area
- Total structure area: 1,773
- Total interior livable area: 1,773 sqft
Property
Parking
- Parking features: Detached, Garage, Off Street
- Has garage: Yes
Features
- Levels: Two
- Stories: 2
Lot
- Size: 0.28 Acres
- Dimensions: 0.2809
Details
- Parcel number: 0299B00122000000
Construction
Type & style
- Home type: SingleFamily
- Architectural style: Colonial,Two Story
- Property subtype: Single Family Residence
Materials
- Brick
- Roof: Asphalt
Condition
- Resale
- Year built: 1926
Utilities & green energy
- Sewer: Public Sewer
- Water: Public
Community & HOA
Community
- Features: Public Transportation
Location
- Region: Pittsburgh
Financial & listing details
- Price per square foot: $180/sqft
- Tax assessed value: $176,500
- Annual tax amount: $7,357
- Date on market: 12/8/2025
Estimated market value
$302,700
$288,000 - $318,000
$1,666/mo
Price history
Price history
| Date | Event | Price |
|---|---|---|
| 1/31/2026 | Contingent | $319,900$180/sqft |
Source: | ||
| 1/7/2026 | Price change | $319,900-3%$180/sqft |
Source: | ||
| 12/8/2025 | Listed for sale | $329,900-4.3%$186/sqft |
Source: | ||
| 12/6/2025 | Listing removed | $2,500$1/sqft |
Source: Zillow Rentals Report a problem | ||
| 10/27/2025 | Listed for rent | $2,500$1/sqft |
Source: Zillow Rentals Report a problem | ||
Public tax history
Public tax history
| Year | Property taxes | Tax assessment |
|---|---|---|
| 2025 | $7,334 +17.9% | $176,500 +11.4% |
| 2024 | $6,218 +729.4% | $158,500 |
| 2023 | $750 +0% | $158,500 |
Find assessor info on the county website
BuyAbility℠ payment
Est. payment
$2,036/mo
Principal & interest
$1508
Property taxes
$416
Home insurance
$112
Climate risks
Neighborhood: Forest Hills
Nearby schools
GreatSchools rating
- 5/10Edgewood El SchoolGrades: PK-5Distance: 1.2 mi
- 2/10DICKSON PREP STEAM ACADEMYGrades: 6-8Distance: 1.9 mi
- 2/10Woodland Hills Senior High SchoolGrades: 9-12Distance: 0.4 mi
Schools provided by the listing agent
- District: Woodland Hills
Source: WPMLS. This data may not be complete. We recommend contacting the local school district to confirm school assignments for this home.
Open to renting?
Browse rentals near this home.- Loading
