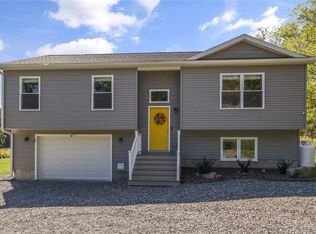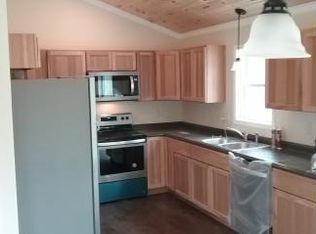Brand New And Waiting For You! Hurry and you can choose your appliances and flooring for your Bedrooms. This Alluring Energy Efficient 3 Bedroom 2 bath. An under 2 car oversized garage, a back deck, the Cathedral Plank styled Tongue and Grove stained Knotty Pine Plank ceilings and wood floors in Kitchen, Dining & Living areas, recessed built-in shelves, solid Hickory Kitchen Cabinets with a lifetime warranty plus an additional 598 SQ/FT unfinished, paint-ready framed in Family Room with laundry/Utility room ready to finish at your leisure. This home has all the Architectural charms of a Bi-Level floor plan and the signature of this craftsman builder are just a few of the surprises that awaits the lucky buyer of this finished 1232 Sq/Ft Custom home. All situated on 1.12 acres close to Cornell, Dryden, Ithaca. 20 min to Cortland. Easy on / off Routes 13, 366, 38 & 392. Make an appt. & come see for yourself!
This property is off market, which means it's not currently listed for sale or rent on Zillow. This may be different from what's available on other websites or public sources.

