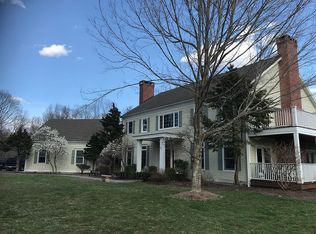A passage to Italy. Magical Tuscan villa on 7+ private acres with picturesque river frontage & bordered by Flanders Nature Center. Set off road just minutes from the Woodbury center & Washington Depot. Covered loggia & terraces provide al fresco living areas. Quality construction from floor to ceiling with luxurious materials & handcrafted details. Light & airy with 13' ceilings on main level & 10' ceilings on upper level. Formal living with Rumford fireplace with hand carved limestone mantle and arched windowed doorway over a set of French doors leads to terrace. Second set of French doors lead to loggia. Formal dining room with gently curved ceiling & extensive built-in storage. European kitchen with custom red birch cabinetry, Stainless appl's & Tulikivi soapstone fireplace & pizza oven. First floor study/office with hand carved wood door, tongue & groove wood ceiling. Spacious family room with audio system. Master Bedroom with mahogany floor, full bath, walk-in closet, 2 dressing rooms, balcony and exercise or meditation room. 4 bedrooms with wood floors, library, Large bonus room over garage, laundry room and two full baths complete the second floor living space. Finished lower level with game room & second office have three sets of French doors to outside. Energy-conscious living with geothermal radiant heating, high efficiency insulation and southern exposure. Audio system, surround sound, intercom system, central vacuum, security system. 5.52 acres in 490.
This property is off market, which means it's not currently listed for sale or rent on Zillow. This may be different from what's available on other websites or public sources.

