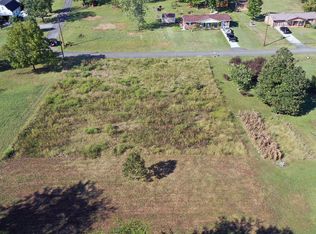Exceptionally immaculate home with upgrades and amenities including new heat pump, roof, windows, hardwood floors, oak cabinets in a large open kitchen / dining combination. This home is a must see, New amenities in and out. Also includes septic, water & electricity for RV or Camper.
This property is off market, which means it's not currently listed for sale or rent on Zillow. This may be different from what's available on other websites or public sources.

