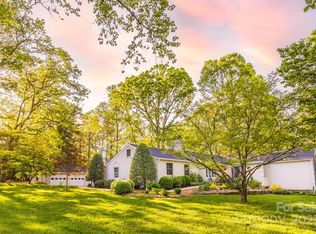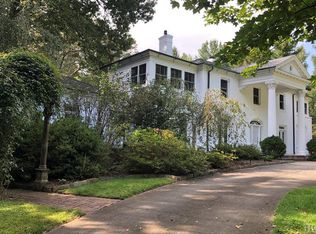One-level living at its finest. Impeccably maintained and renovated 1960 Bert King ranch home located in Biltmore Forest sits on 1.9 private acres. A library, formal living and dining rooms, great room, and lots of French doors to access the beautiful terrace and backyard, make entertaining easy. Lovely hardwood floors, slate tile, crown mouldings, and three fireplaces. Minutes to downtown, I-40, the Blue Ridge Parkway and all the amenities of South Asheville. Membership country club is also a golf cart's drive away.
This property is off market, which means it's not currently listed for sale or rent on Zillow. This may be different from what's available on other websites or public sources.

