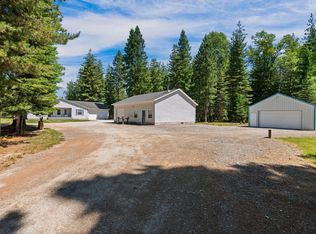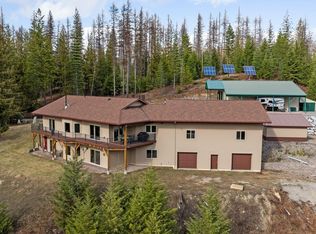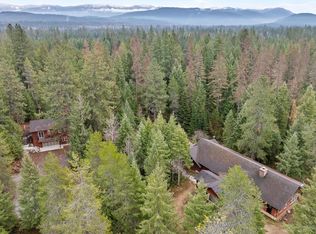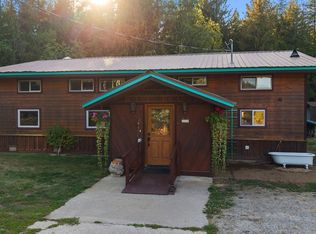Custom Home on 30 Private Acres. Located near the Iconic Western Pleasure Guest Ranch, you will Discover this Private Paradise. Custom Home Features Anderson Wood Windows, 3/4 Inch Solid Wood Oak Floors, Red Wood Siding and Decks, River Rock Fireplace, Vaulted Tongue and Groove Wood Ceilings + Much More..... Home Features Approx 3,500 sq.ft. with Spacious Main Floor Primary Suite, Main Floor Office and Large Family Room off of the kitchen. 2 car attached heated garage, separate 16 x20 Tractor Storage Garage and two Additional Pole Buildings. Other Features Include Kohler Back Up Generator, Large Unfinished Basement for Storage and New Central Heating and Cooling System Installed in The Fall of 2024.
For sale
$1,298,000
344 Upper Gold Creek Rd, Sandpoint, ID 83864
3beds
3baths
3,480sqft
Est.:
Single Family Residence
Built in 1991
31.1 Acres Lot
$1,215,000 Zestimate®
$373/sqft
$-- HOA
What's special
- 156 days |
- 989 |
- 48 |
Zillow last checked: 8 hours ago
Listing updated: December 30, 2025 at 10:28am
Listed by:
Randy Stone 208-255-8268,
COLDWELL BANKER RESORT REALTY,
Darla Wilhelmsen 208-290-4373
Source: SELMLS,MLS#: 20252175
Tour with a local agent
Facts & features
Interior
Bedrooms & bathrooms
- Bedrooms: 3
- Bathrooms: 3
Rooms
- Room types: Utility Room
Heating
- Electric, Fireplace(s), Forced Air, Propane, Wood
Cooling
- Central Air, Air Conditioning
Appliances
- Included: Built In Microwave, Cooktop, Dishwasher, Disposal, Oven, Refrigerator, Water Softener
Features
- Vaulted Ceiling(s), Tongue and groove ceiling
- Doors: French Doors
- Windows: Double Pane Windows, Insulated Windows, Window Coverings, Wood Frames
- Basement: Partial-Unfinished
- Has fireplace: Yes
- Fireplace features: Propane, Stone, Stove, Wood Burning, 3+ Fireplaces
Interior area
- Total structure area: 3,480
- Total interior livable area: 3,480 sqft
- Finished area above ground: 3,480
- Finished area below ground: 0
Property
Parking
- Total spaces: 2
- Parking features: 2 Car Attached, Double Doors, Electricity, Heated Garage, Separate Exit, Garage Door Opener, Gravel
- Attached garage spaces: 2
- Has uncovered spaces: Yes
Features
- Levels: Two
- Stories: 2
- Patio & porch: Deck
- Fencing: Partial
Lot
- Size: 31.1 Acres
- Features: 15 or more Miles to City/Town, Landscaped, Wooded, Mature Trees
Details
- Additional structures: Workshop
- Parcel number: RP58N01W019000A
- Zoning: Ag/For 10
- Zoning description: Ag / Forestry
Construction
Type & style
- Home type: SingleFamily
- Architectural style: Contemporary,Craftsman
- Property subtype: Single Family Residence
Materials
- Concrete, Wood Siding
- Foundation: Concrete Perimeter
- Roof: Composition
Condition
- Resale
- New construction: No
- Year built: 1991
Utilities & green energy
- Sewer: Septic Tank
- Water: Well
- Utilities for property: Electricity Connected, Natural Gas Not Available, Phone Connected
Community & HOA
HOA
- Has HOA: No
Location
- Region: Sandpoint
Financial & listing details
- Price per square foot: $373/sqft
- Annual tax amount: $3,415
- Date on market: 8/14/2025
- Listing terms: Cash, Conventional
- Ownership: Fee Simple
- Electric utility on property: Yes
- Road surface type: Gravel
Estimated market value
$1,215,000
$1.15M - $1.28M
$3,267/mo
Price history
Price history
| Date | Event | Price |
|---|---|---|
| 11/22/2025 | Listed for sale | $1,298,000$373/sqft |
Source: | ||
| 11/5/2025 | Pending sale | $1,298,000$373/sqft |
Source: | ||
| 10/9/2025 | Price change | $1,298,000-2%$373/sqft |
Source: | ||
| 8/14/2025 | Listed for sale | $1,325,000-5.3%$381/sqft |
Source: | ||
| 8/9/2025 | Listing removed | $1,399,000$402/sqft |
Source: | ||
Public tax history
Public tax history
Tax history is unavailable.BuyAbility℠ payment
Est. payment
$5,920/mo
Principal & interest
$5033
Home insurance
$454
Property taxes
$433
Climate risks
Neighborhood: 83864
Nearby schools
GreatSchools rating
- 9/10Northside Elementary SchoolGrades: PK-6Distance: 3.3 mi
- 7/10Sandpoint Middle SchoolGrades: 7-8Distance: 12.1 mi
- 5/10Sandpoint High SchoolGrades: 7-12Distance: 12.2 mi
Schools provided by the listing agent
- Elementary: Northside
- Middle: Sandpoint
- High: Sandpoint
Source: SELMLS. This data may not be complete. We recommend contacting the local school district to confirm school assignments for this home.
- Loading
- Loading




