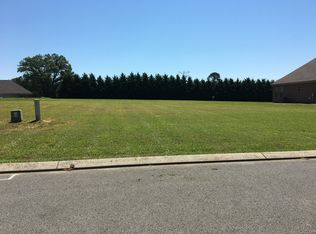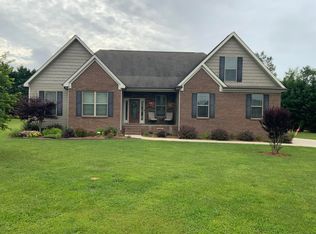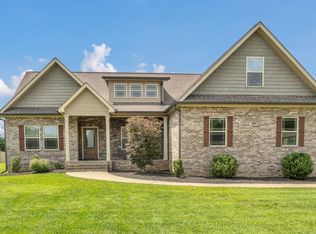Sold for $445,000 on 09/26/25
$445,000
344 Twelve Oaks Dr, Rock Spring, GA 30739
4beds
2,176sqft
Single Family Residence
Built in 2016
0.53 Acres Lot
$445,200 Zestimate®
$205/sqft
$2,378 Estimated rent
Home value
$445,200
Estimated sales range
Not available
$2,378/mo
Zestimate® history
Loading...
Owner options
Explore your selling options
What's special
Stunning custom home with a choice open floor plan and a long list of upgrades situated on a huge level lot!
Open and efficient split bedroom design affords privacy to the huge master suite with sitting area.
Great kitchen with beautiful custom cabinetry, stainless appliances, granite counters & island!
Open vaulted great room with shining hardwood!
Lots of natural light through the transom windows.
The master retreat has custom tile shower and separate jetted tub!
For expanded living area there is a wonderful screened porch.
In addition to the attached garage, there's a 21 x 16 attached storage area (rare to find).
Everything you need is on one level + a large finished bonus room that's great for a rec/media room.
It's located in Twelve Oaks (off Peavine Road) close enough in but not congested.
Zillow last checked: 8 hours ago
Listing updated: September 30, 2025 at 06:20am
Listed by:
David Turner 423-488-1811,
RE/MAX Properties
Bought with:
Nick Gitgood, TN303032
RE/MAX Real Estate Center
Source: Greater Chattanooga Realtors,MLS#: 1508702
Facts & features
Interior
Bedrooms & bathrooms
- Bedrooms: 4
- Bathrooms: 2
- Full bathrooms: 2
Primary bedroom
- Level: First
Bedroom
- Level: First
Bedroom
- Level: First
Primary bathroom
- Level: First
Bathroom
- Level: First
Bonus room
- Level: Second
Dining room
- Level: First
Great room
- Level: First
Kitchen
- Level: First
Kitchen
- Level: First
Heating
- Central, Heat Pump
Cooling
- Central Air, Ceiling Fan(s)
Appliances
- Included: Dishwasher, Free-Standing Electric Range, Microwave, Stainless Steel Appliance(s), Water Heater
- Laundry: Laundry Room, Main Level
Features
- Ceiling Fan(s), Crown Molding, Double Vanity, High Speed Internet, Pantry, Recessed Lighting, Tray Ceiling(s), Walk-In Closet(s), Separate Shower, Whirlpool Tub
- Flooring: Carpet, Ceramic Tile, Granite, Hardwood, Tile
- Windows: Insulated Windows, Vinyl Frames
- Has basement: No
- Has fireplace: Yes
- Fireplace features: Gas Log, Great Room
Interior area
- Total structure area: 2,176
- Total interior livable area: 2,176 sqft
- Finished area above ground: 2,176
- Finished area below ground: 0
Property
Parking
- Total spaces: 2
- Parking features: Concrete, Garage Door Opener, Kitchen Level
- Attached garage spaces: 2
Features
- Levels: One and One Half
- Stories: 2
- Patio & porch: Patio, Screened, Porch - Covered
- Exterior features: Rain Gutters
- Pool features: None
- Fencing: None
Lot
- Size: 0.53 Acres
- Dimensions: 100 x 226 x 97 x 243
- Features: Cleared, Level
Details
- Additional structures: Workshop
- Parcel number: 03351 105
- Other equipment: Fuel Tank(s)
Construction
Type & style
- Home type: SingleFamily
- Architectural style: Contemporary
- Property subtype: Single Family Residence
Materials
- Vinyl Siding
- Foundation: Block
- Roof: Composition
Condition
- New construction: No
- Year built: 2016
Utilities & green energy
- Sewer: Public Sewer
- Water: Public
- Utilities for property: Electricity Connected, Phone Available, Underground Utilities, Water Connected
Community & neighborhood
Community
- Community features: Sidewalks
Location
- Region: Rock Spring
- Subdivision: Twelve Oaks
Other
Other facts
- Listing terms: Cash,Conventional,FHA,VA Loan
Price history
| Date | Event | Price |
|---|---|---|
| 9/26/2025 | Sold | $445,000-3.2%$205/sqft |
Source: Greater Chattanooga Realtors #1508702 | ||
| 8/27/2025 | Contingent | $459,900$211/sqft |
Source: Greater Chattanooga Realtors #1508702 | ||
| 5/2/2025 | Price change | $459,900-1.5%$211/sqft |
Source: Greater Chattanooga Realtors #1508702 | ||
| 3/7/2025 | Listed for sale | $466,900+4.2%$215/sqft |
Source: Greater Chattanooga Realtors #1508702 | ||
| 9/17/2023 | Listing removed | $448,000$206/sqft |
Source: | ||
Public tax history
Tax history is unavailable.
Neighborhood: 30739
Nearby schools
GreatSchools rating
- 4/10Rock Spring Elementary SchoolGrades: PK-5Distance: 1.7 mi
- 5/10Saddle Ridge Elementary And Middle SchoolGrades: PK-8Distance: 1.8 mi
- 7/10Lafayette High SchoolGrades: 9-12Distance: 8.3 mi
Schools provided by the listing agent
- Elementary: Rock Spring Elementary
- Middle: Saddle Ridge Middle
- High: LaFayette High
Source: Greater Chattanooga Realtors. This data may not be complete. We recommend contacting the local school district to confirm school assignments for this home.
Get a cash offer in 3 minutes
Find out how much your home could sell for in as little as 3 minutes with a no-obligation cash offer.
Estimated market value
$445,200
Get a cash offer in 3 minutes
Find out how much your home could sell for in as little as 3 minutes with a no-obligation cash offer.
Estimated market value
$445,200


