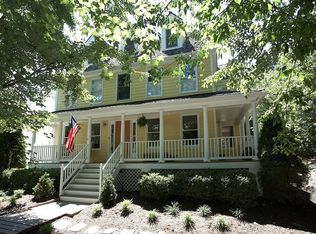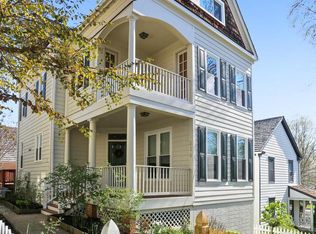Gorgeous Kentlands brick single family 3 bdrm home - 2 car garage w/studio apt above & seperate entrance - $1000 MARKET RENT OFFSETS MORTG PMT- main house has stunning teak wood floors 1st & 2nd level - Gourmet kitchen w/granite counters, stainless steel appliances, stain glass transom over front/back doors - partially finished bsmt - vaulted master bdrm ceilings - plantation shudders ,& more
This property is off market, which means it's not currently listed for sale or rent on Zillow. This may be different from what's available on other websites or public sources.

