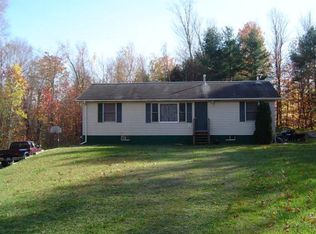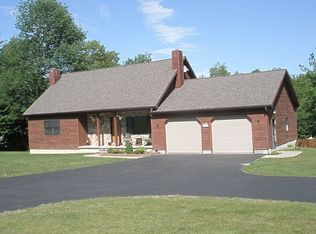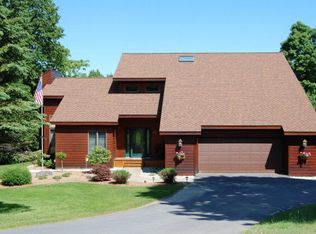Sold for $324,500
$324,500
344 Trim Rd, Morrisonville, NY 12962
3beds
2,016sqft
Single Family Residence
Built in 2002
2 Acres Lot
$365,000 Zestimate®
$161/sqft
$2,749 Estimated rent
Home value
$365,000
$347,000 - $383,000
$2,749/mo
Zestimate® history
Loading...
Owner options
Explore your selling options
What's special
Custom built log home packed full of features including Infloor Radiant Heating not only keeps your feet and body warm, but it's also one of the more cost efficient heating systems available! Custom made Canadian Birch Kitchen Cabinets by Cabico, a pleasant combination of Granite and Soapstone kitchen counter tops with an Island Bar, hardwood floors throughout and two spacious and fabulous bathrooms, both with jetted tubs and one with an oversized walk-in tile shower! Three large bedrooms with oversized closets, a first floor office and a second office/den/hobby room on the lower walkout level. Original homeowners, well cared for home on a large 2.0 acre wooded lot, just waiting for the right owners that want a wonderful and hard-to-find custom log home!
Zillow last checked: 8 hours ago
Listing updated: August 29, 2024 at 09:29pm
Listed by:
Wendy Reil,
Tahy Real Estate Group
Bought with:
Sarah Cromie, 10301206196
RE/MAX North Country
Source: ACVMLS,MLS#: 178431
Facts & features
Interior
Bedrooms & bathrooms
- Bedrooms: 3
- Bathrooms: 3
- Full bathrooms: 2
- 1/2 bathrooms: 1
Primary bedroom
- Description: 19.5 x 13
- Features: Hardwood
Bedroom 2
- Description: 14 x 13.5
- Features: Hardwood
Bedroom 3
- Description: 11.5 x 11
- Features: Hardwood
Bathroom
- Description: 13 x 11
- Features: Ceramic Tile
Den
- Features: Natural Woodwork
Dining room
- Description: 13 x 11
- Features: Hardwood
Great room
- Features: Hardwood
Kitchen
- Description: 13 x 13
- Features: Hardwood
Living room
- Description: 19.5 x 14.5
- Features: Hardwood
Other
- Features: Ceramic Tile
Utility room
- Description: 10 x 6
- Features: Ceramic Tile
Heating
- Oil, Radiant Floor, Wood Stove
Cooling
- None
Appliances
- Included: Dishwasher, Gas Cooktop, Gas Oven, Gas Range, Microwave, Range Hood, Refrigerator, Water Softener Owned
- Laundry: Electric Dryer Hookup, Gas Dryer Hookup, Washer Hookup
Features
- High Speed Internet, Walk-In Closet(s), Wired for Sound
- Doors: French Doors, Storm Door(s)
- Windows: Double Pane Windows, Insulated Windows
- Basement: Full,Partially Finished,Walk-Out Access
- Has fireplace: No
- Fireplace features: Living Room, Wood Burning Stove
Interior area
- Total structure area: 2,782
- Total interior livable area: 2,016 sqft
- Finished area above ground: 2,016
Property
Parking
- Total spaces: 2
- Parking features: Basement, Deck, Driveway, Garage Door Opener, Paved
- Garage spaces: 2
Features
- Levels: Two
- Patio & porch: Porch, Screened
- Has spa: Yes
- Spa features: Bath
- Has view: Yes
- View description: Neighborhood, Trees/Woods
Lot
- Size: 2 Acres
- Features: Corner Lot, Few Trees, Many Trees, Views
Details
- Parcel number: 117.220.4
- Zoning: Residential
- Special conditions: Standard
Construction
Type & style
- Home type: SingleFamily
- Architectural style: Log Cabin
- Property subtype: Single Family Residence
Materials
- Log
- Roof: Metal
Condition
- Year built: 2002
Utilities & green energy
- Sewer: Septic Tank
- Water: Well, Well Drilled
- Utilities for property: Cable Available, Internet Available
Community & neighborhood
Security
- Security features: Carbon Monoxide Detector(s), Security System, Smoke Detector(s)
Location
- Region: Morrisonville
- Subdivision: None
Other
Other facts
- Listing agreement: Exclusive Right To Sell
- Listing terms: Cash,Conventional,FHA
- Road surface type: Paved
Price history
| Date | Event | Price |
|---|---|---|
| 5/26/2023 | Sold | $324,500$161/sqft |
Source: | ||
| 5/18/2023 | Pending sale | $324,500$161/sqft |
Source: | ||
| 4/20/2023 | Contingent | $324,500$161/sqft |
Source: | ||
| 4/14/2023 | Listed for sale | $324,500+2217.9%$161/sqft |
Source: | ||
| 2/6/2002 | Sold | $14,000+40%$7/sqft |
Source: Public Record Report a problem | ||
Public tax history
| Year | Property taxes | Tax assessment |
|---|---|---|
| 2024 | -- | $304,600 |
| 2023 | -- | $304,600 +6.7% |
| 2022 | -- | $285,500 +42.4% |
Find assessor info on the county website
Neighborhood: 12962
Nearby schools
GreatSchools rating
- 6/10Beekmantown Elementary SchoolGrades: PK-5Distance: 5.6 mi
- 7/10Beekmantown Middle SchoolGrades: 6-8Distance: 5.6 mi
- 6/10Beekmantown High SchoolGrades: 9-12Distance: 5.6 mi


