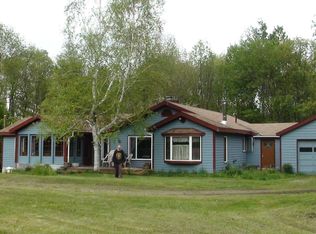Closed
Listed by:
Laura Beckwith,
Josiah Allen Real Estate, Inc. 802-867-5555,
Elizabeth Romano,
Josiah Allen Real Estate, Inc.
Bought with: Wohler Realty Group
$395,000
344 Tinmouth Road, Danby, VT 05739
4beds
2,052sqft
Manufactured Home
Built in 2001
10.4 Acres Lot
$423,400 Zestimate®
$192/sqft
$3,788 Estimated rent
Home value
$423,400
$246,000 - $749,000
$3,788/mo
Zestimate® history
Loading...
Owner options
Explore your selling options
What's special
2023 complete upgrade renovation has been completed which includes a front 18' X 12' porch, rear 24" X 24' deck with a spacious covered gazebo, barn has new reinforced 6" concrete floor, fireproof insulated walls and overhead garage door. Whole House Generator! This 28' X 77' house offers a new 2022 roof, 2 new Haier heat pumps/AC units, gas fireplace, wood burning stove, new ceramic tile and laminate flooring, all new stainless kitchen w/ gas range, dishwasher, refrigerator, microwave and porcelain counter tops with a peninsula bar, extra refrigerator in the new walk in pantry (can be a forth bedroom as originally built), beautiful new baths and spacious primary suite has a walk in closet and bath with separate soaking tub and large walk in tile shower! The spacious open floor plan offers a family / kitchen great room and a second dining / living great room. There are two very comfortable guest rooms (walk in and a single closet) that are found in a separate wing from the primary suite. All of these features on a single floor with vault ceilings encourage an fresh easy lifestyle that shall be low maintenance for many years to come. 10.4 bucolic acres, theres a grazing area leased for $2.000/yr, newly paved drive way... side deck and ramp. Turn Key Comfort with mountain views of Dorset Mountain. Truly worth a look. Researched financing available... paving the way to exceptional quality at every turn!
Zillow last checked: 8 hours ago
Listing updated: July 29, 2024 at 10:07am
Listed by:
Laura Beckwith,
Josiah Allen Real Estate, Inc. 802-867-5555,
Elizabeth Romano,
Josiah Allen Real Estate, Inc.
Bought with:
Margretta Fischer
Wohler Realty Group
Source: PrimeMLS,MLS#: 4999728
Facts & features
Interior
Bedrooms & bathrooms
- Bedrooms: 4
- Bathrooms: 2
- Full bathrooms: 2
Heating
- Propane, Forced Air, Hot Air
Cooling
- Mini Split
Appliances
- Included: Dishwasher, Dryer, Microwave, Gas Range, Refrigerator, Washer, Propane Water Heater
- Laundry: 1st Floor Laundry
Features
- Kitchen/Dining, Kitchen/Family, Living/Dining, Primary BR w/ BA, Natural Light
- Flooring: Ceramic Tile, Laminate, Vinyl
- Basement: Concrete,Slab
- Number of fireplaces: 1
- Fireplace features: Gas, 1 Fireplace
Interior area
- Total structure area: 2,052
- Total interior livable area: 2,052 sqft
- Finished area above ground: 2,052
- Finished area below ground: 0
Property
Parking
- Total spaces: 2
- Parking features: Paved
- Garage spaces: 2
Accessibility
- Accessibility features: 1st Floor 3/4 Bathroom, 1st Floor Bedroom, 1st Floor Hrd Surfce Flr, Laundry Access w/No Steps, Accessibility Features, One-Level Home
Features
- Levels: One
- Stories: 1
- Patio & porch: Covered Porch
- Exterior features: Deck
- Has private pool: Yes
- Pool features: Above Ground
- Frontage length: Road frontage: 1469
Lot
- Size: 10.40 Acres
- Features: Country Setting, Field/Pasture, Major Road Frontage, Rural
Details
- Parcel number: 17105410089
- Zoning description: None
Construction
Type & style
- Home type: MobileManufactured
- Property subtype: Manufactured Home
Materials
- Vinyl Siding
- Foundation: Concrete Slab
- Roof: Asphalt Shingle
Condition
- New construction: No
- Year built: 2001
Utilities & green energy
- Electric: Underground
- Sewer: Septic Tank
- Utilities for property: Cable at Site, Propane, Telephone at Site, Underground Utilities
Community & neighborhood
Security
- Security features: Smoke Detector(s)
Location
- Region: Danby
Other
Other facts
- Body type: Double Wide
- Road surface type: Paved
Price history
| Date | Event | Price |
|---|---|---|
| 7/29/2024 | Sold | $395,000$192/sqft |
Source: | ||
| 7/9/2024 | Contingent | $395,000$192/sqft |
Source: | ||
| 6/10/2024 | Listed for sale | $395,000+32.1%$192/sqft |
Source: | ||
| 6/30/2022 | Sold | $299,000$146/sqft |
Source: | ||
| 5/28/2022 | Contingent | $299,000$146/sqft |
Source: | ||
Public tax history
| Year | Property taxes | Tax assessment |
|---|---|---|
| 2024 | -- | $292,600 |
| 2023 | -- | $292,600 +57.3% |
| 2022 | -- | $186,000 |
Find assessor info on the county website
Neighborhood: 05739
Nearby schools
GreatSchools rating
- 6/10Dorset Elementary SchoolGrades: PK-8Distance: 9.6 mi
- 5/10Granville Junior Senior High SchoolGrades: 7-12Distance: 11.2 mi
- NACurrier Memorial Usd #23Grades: PK-5Distance: 2.6 mi
Schools provided by the listing agent
- Elementary: Currier Memorial School
- District: Danby School District
Source: PrimeMLS. This data may not be complete. We recommend contacting the local school district to confirm school assignments for this home.
