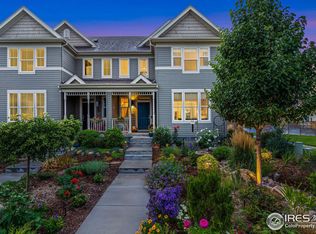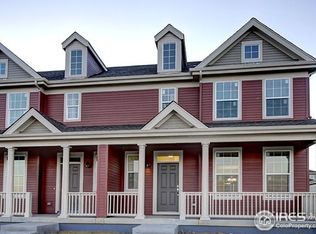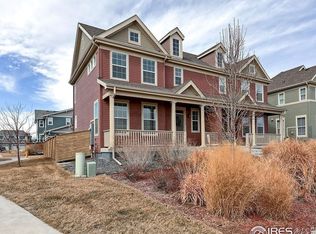Sold for $545,000 on 12/22/23
$545,000
344 Tigercat Way, Fort Collins, CO 80524
3beds
2,494sqft
Attached Dwelling
Built in 2018
-- sqft lot
$515,100 Zestimate®
$219/sqft
$3,332 Estimated rent
Home value
$515,100
$489,000 - $541,000
$3,332/mo
Zestimate® history
Loading...
Owner options
Explore your selling options
What's special
Welcome to this stunning, immaculately cared for 3-bed, 3-bath townhome with a main floor study. The front of this home faces open space and the future 20-acre city park. Enter this home into soaring vaulted beauty with windows flooding the living space with natural light. The large living room flows into the dining area that opens to the kitchen with lovely brick accents, extensive granite counters, stainless steel appliances, gas range, roomy island, and a large dedicated pantry. The main floor also offers significant closet space and a mud room/drop zone off the 2-car garage. The upper level offers 3 generously sized bedrooms, 2 large bathrooms and conveniently placed laundry. The unfinished basement and crawl space allow additional storage, exercise room and/or the opportunity to finish as you see fit. A 4th bath can be added at the existing rough-in. Enjoy evenings on the gorgeous patio just outside the dining area for easy entertaining. Mosaic offers two swimming pools, a hot tub, walking trails, acres of open space, and soon will offer a beautiful 20-acre park. Mosaic is ideally situated 5 minutes to Olde Town, Shopping, dining, Brewery Row, the extensive Poudre Trail, and convenient I-25 access. NO METRO TAX
Zillow last checked: 8 hours ago
Listing updated: March 26, 2025 at 07:55pm
Listed by:
Katie Robinson 970-460-3033,
Windermere Fort Collins
Bought with:
David Jimenez
Source: IRES,MLS#: 999072
Facts & features
Interior
Bedrooms & bathrooms
- Bedrooms: 3
- Bathrooms: 3
- Full bathrooms: 1
- 3/4 bathrooms: 1
- 1/2 bathrooms: 1
Primary bedroom
- Area: 156
- Dimensions: 13 x 12
Bedroom 2
- Area: 110
- Dimensions: 11 x 10
Bedroom 3
- Area: 110
- Dimensions: 11 x 10
Dining room
- Area: 120
- Dimensions: 12 x 10
Kitchen
- Area: 170
- Dimensions: 17 x 10
Living room
- Area: 156
- Dimensions: 13 x 12
Heating
- Forced Air, Humidity Control
Cooling
- Central Air, Ceiling Fan(s)
Appliances
- Included: Gas Range/Oven, Self Cleaning Oven, Dishwasher, Refrigerator, Microwave, Disposal
- Laundry: Washer/Dryer Hookups, Upper Level
Features
- Study Area, High Speed Internet, Eat-in Kitchen, Open Floorplan, Pantry, Walk-In Closet(s), Kitchen Island, High Ceilings, Open Floor Plan, Walk-in Closet, 9ft+ Ceilings
- Flooring: Tile, Wood
- Windows: Window Coverings, Double Pane Windows
- Basement: Unfinished,Rough-in for Radon,Radon Test Available,Sump Pump
Interior area
- Total structure area: 2,494
- Total interior livable area: 2,494 sqft
- Finished area above ground: 1,882
- Finished area below ground: 612
Property
Parking
- Total spaces: 2
- Parking features: Garage Door Opener
- Attached garage spaces: 2
- Details: Garage Type: Attached
Accessibility
- Accessibility features: Level Lot
Features
- Levels: Two
- Stories: 2
- Patio & porch: Patio, Enclosed
- Exterior features: Lighting, Private Lawn Sprinklers
- Has spa: Yes
- Fencing: Fenced,Wood
Lot
- Size: 3,004 sqft
- Features: Curbs, Gutters, Sidewalks, Level, Abuts Private Open Space
Details
- Parcel number: R1662171
- Zoning: RES
- Special conditions: Private Owner
Construction
Type & style
- Home type: Condo
- Architectural style: Contemporary/Modern
- Property subtype: Attached Dwelling
- Attached to another structure: Yes
Materials
- Wood/Frame
- Roof: Composition
Condition
- Not New, Previously Owned
- New construction: No
- Year built: 2018
Utilities & green energy
- Electric: Electric, Fort Collins
- Gas: Natural Gas, Excel
- Sewer: City Sewer
- Water: City Water, ELCO
- Utilities for property: Natural Gas Available, Electricity Available, Cable Available
Community & neighborhood
Community
- Community features: Pool, Park
Location
- Region: Fort Collins
- Subdivision: East Ridge 2nd Filing
HOA & financial
HOA
- Has HOA: Yes
- HOA fee: $62 monthly
- Services included: Common Amenities, Snow Removal, Management
Other
Other facts
- Listing terms: Cash,Conventional,FHA,VA Loan
- Road surface type: Paved, Asphalt
Price history
| Date | Event | Price |
|---|---|---|
| 12/22/2023 | Sold | $545,000$219/sqft |
Source: | ||
| 11/15/2023 | Pending sale | $545,000$219/sqft |
Source: | ||
| 11/1/2023 | Listed for sale | $545,000+31.5%$219/sqft |
Source: | ||
| 1/31/2019 | Sold | $414,368-0.8%$166/sqft |
Source: Public Record | ||
| 9/21/2018 | Listing removed | $417,780$168/sqft |
Source: Lennar | ||
Public tax history
| Year | Property taxes | Tax assessment |
|---|---|---|
| 2024 | $2,767 +2.1% | $33,989 -1% |
| 2023 | $2,708 -1% | $34,318 +19.6% |
| 2022 | $2,737 +3.9% | $28,683 -2.8% |
Find assessor info on the county website
Neighborhood: Airpark
Nearby schools
GreatSchools rating
- 5/10Laurel Elementary SchoolGrades: PK-5Distance: 2.1 mi
- 5/10Lincoln Middle SchoolGrades: 6-8Distance: 4.3 mi
- 8/10Fort Collins High SchoolGrades: 9-12Distance: 3.5 mi
Schools provided by the listing agent
- Elementary: Laurel
- Middle: Lincoln
- High: Ft Collins
Source: IRES. This data may not be complete. We recommend contacting the local school district to confirm school assignments for this home.
Get a cash offer in 3 minutes
Find out how much your home could sell for in as little as 3 minutes with a no-obligation cash offer.
Estimated market value
$515,100
Get a cash offer in 3 minutes
Find out how much your home could sell for in as little as 3 minutes with a no-obligation cash offer.
Estimated market value
$515,100


