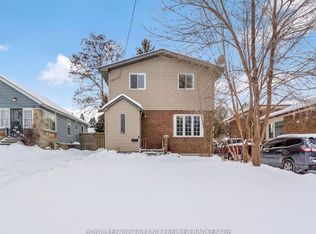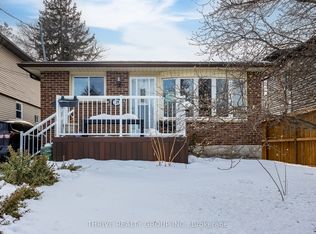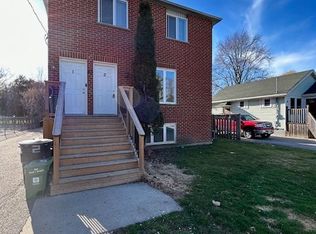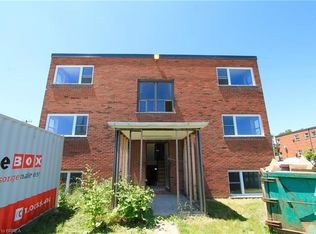We've got great bones! Windows replaced on main floor 2016. Shingles replaced on house and garage 2013. Furnace and air conditioning replaced 2016. Dry basement. Electricity to the garage and shed. Some renovations started. Living room with pot lights. 2 bedrooms and one bath on the main floor. Basement waiting for you great ideas.
This property is off market, which means it's not currently listed for sale or rent on Zillow. This may be different from what's available on other websites or public sources.



