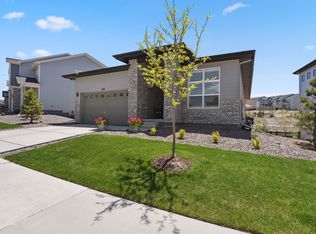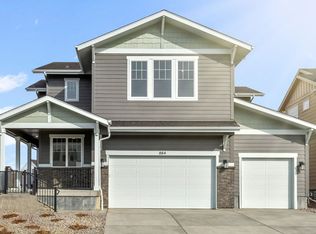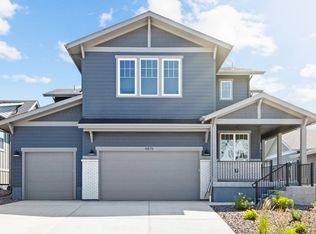Sold for $749,000 on 09/22/23
$749,000
344 Simmental Loop, Castle Rock, CO 80104
3beds
3,264sqft
Single Family Residence
Built in 2021
5,662.8 Square Feet Lot
$709,800 Zestimate®
$229/sqft
$3,573 Estimated rent
Home value
$709,800
$674,000 - $745,000
$3,573/mo
Zestimate® history
Loading...
Owner options
Explore your selling options
What's special
Enjoy Colorado's beautiful sunrise and sunsets from the expanded deck on this highly upgraded Toll Bros. home in Montaine. This home is perfectly located, surrounded with open space. Low maintenance yard with sprinklers and irrigation. Enter the foyer of the home and take in the views! Gorgeous and durable LVP flooring throughout. The eat-in kitchen has quartz counters with porcelain tile backsplash, tuxedo-style cabinets and handcrafted, custom alderwood beamed ceiling. Living room is well-designed with gas fireplace and beautiful views from every window. The upper level has a primary retreat complete with 5-piece bath and walk-in closets. Additional bedrooms have great views and generous, walk-in closet space. Laundry room is conveniently located near all bedrooms. Montaine is a desirable neighborhood located just north of Bell Mountain Ranch. Convenient access to downtown Castle Rock, I-25 is minutes away, too. Community clubhouse is set to open in November. Playground will be ready later this month.
Zillow last checked: 8 hours ago
Listing updated: September 22, 2023 at 11:14pm
Listed by:
Denise Nockels 720-341-5313 nockelsdr1@outlook.com,
HomeSmart
Bought with:
Sandy Terhark, 001319683
MB Liberty Associates LLC
Source: REcolorado,MLS#: 9271598
Facts & features
Interior
Bedrooms & bathrooms
- Bedrooms: 3
- Bathrooms: 3
- Full bathrooms: 2
- 1/2 bathrooms: 1
- Main level bathrooms: 1
Primary bedroom
- Description: Awesome Views Of Pikes Peak
- Level: Upper
Bedroom
- Level: Upper
Bedroom
- Level: Upper
Primary bathroom
- Description: Designer Finishes
- Level: Upper
Bathroom
- Level: Main
Bathroom
- Level: Upper
Family room
- Description: Four Panel Slider To The Oversized Deck
- Level: Main
Kitchen
- Description: Tuxedo Cabinets, Tile Backsplash And Handmade Wood Beams
- Level: Main
Laundry
- Level: Upper
Heating
- Forced Air, Natural Gas
Cooling
- Central Air
Appliances
- Included: Convection Oven, Cooktop, Dishwasher, Disposal, Dryer, Microwave, Range Hood, Refrigerator, Self Cleaning Oven, Tankless Water Heater, Washer
Features
- Eat-in Kitchen, Entrance Foyer, Five Piece Bath, High Speed Internet, Kitchen Island, Primary Suite, Quartz Counters, Radon Mitigation System, Smart Thermostat, Smoke Free
- Flooring: Carpet, Vinyl
- Windows: Double Pane Windows, Window Treatments
- Basement: Bath/Stubbed,Daylight,Full,Sump Pump,Unfinished
- Number of fireplaces: 1
- Fireplace features: Family Room, Gas
Interior area
- Total structure area: 3,264
- Total interior livable area: 3,264 sqft
- Finished area above ground: 2,312
- Finished area below ground: 0
Property
Parking
- Total spaces: 2
- Parking features: Oversized
- Attached garage spaces: 2
Features
- Levels: Two
- Stories: 2
- Patio & porch: Covered, Deck, Front Porch
- Exterior features: Lighting, Private Yard, Rain Gutters, Smart Irrigation
- Fencing: None
- Has view: Yes
- View description: Meadow, Mountain(s)
Lot
- Size: 5,662 sqft
- Features: Greenbelt, Sprinklers In Front, Sprinklers In Rear
Details
- Parcel number: R0608875
- Special conditions: Standard
Construction
Type & style
- Home type: SingleFamily
- Architectural style: Contemporary
- Property subtype: Single Family Residence
Materials
- Cement Siding, Frame
- Foundation: Slab
- Roof: Composition
Condition
- Year built: 2021
Details
- Builder model: Harvey
- Builder name: Toll Brothers
- Warranty included: Yes
Utilities & green energy
- Electric: 220 Volts
- Sewer: Public Sewer
- Water: Public
- Utilities for property: Cable Available, Electricity Connected, Internet Access (Wired), Natural Gas Connected, Phone Connected
Community & neighborhood
Security
- Security features: Radon Detector, Smart Locks, Smoke Detector(s)
Location
- Region: Castle Rock
- Subdivision: Montaine
HOA & financial
HOA
- Has HOA: Yes
- HOA fee: $150 monthly
- Amenities included: Clubhouse
- Services included: Recycling, Snow Removal, Trash
- Association name: Vista at Montaine Community Association
- Association phone: 303-797-4165
Other
Other facts
- Listing terms: Cash,Conventional,FHA,Jumbo,VA Loan
- Ownership: Individual
Price history
| Date | Event | Price |
|---|---|---|
| 9/22/2023 | Sold | $749,000-1.3%$229/sqft |
Source: | ||
| 8/22/2023 | Pending sale | $759,000$233/sqft |
Source: | ||
| 8/9/2023 | Listed for sale | $759,000+13.9%$233/sqft |
Source: | ||
| 2/4/2022 | Sold | $666,618$204/sqft |
Source: Public Record | ||
Public tax history
| Year | Property taxes | Tax assessment |
|---|---|---|
| 2024 | $6,793 +28.9% | $47,560 -0.9% |
| 2023 | $5,269 +34.6% | $48,010 +29.8% |
| 2022 | $3,914 | $36,980 +34.9% |
Find assessor info on the county website
Neighborhood: 80104
Nearby schools
GreatSchools rating
- 6/10South Ridge Elementary An Ib World SchoolGrades: K-5Distance: 2.9 mi
- 5/10Mesa Middle SchoolGrades: 6-8Distance: 4.8 mi
- 7/10Douglas County High SchoolGrades: 9-12Distance: 4.1 mi
Schools provided by the listing agent
- Elementary: South Ridge
- Middle: Mesa
- High: Douglas County
- District: Douglas RE-1
Source: REcolorado. This data may not be complete. We recommend contacting the local school district to confirm school assignments for this home.
Get a cash offer in 3 minutes
Find out how much your home could sell for in as little as 3 minutes with a no-obligation cash offer.
Estimated market value
$709,800
Get a cash offer in 3 minutes
Find out how much your home could sell for in as little as 3 minutes with a no-obligation cash offer.
Estimated market value
$709,800


