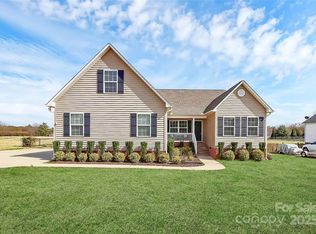Start your new chapter in a new home! Just two years young this one still has the new home scent! The owner has meticulously cared for every inch of this home since it was purchased! 2300 HSF of flawlessness! This one has it all; open floor plan, hardwood floors, granite, vaulted ceilings, recessed lighting, custom cabinetry, master suite with a master closet as big as a bedroom, master bath with separate shower, garden tub and double sinks, tile in the wet areas, large laundry room, bonus room, 2 car garage, huge level lot, covered front and back porches and so much more! Are you ready to start your new chapter?
This property is off market, which means it's not currently listed for sale or rent on Zillow. This may be different from what's available on other websites or public sources.
