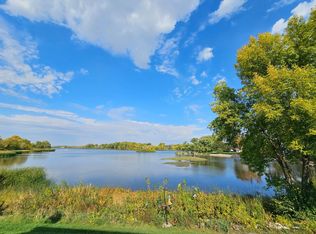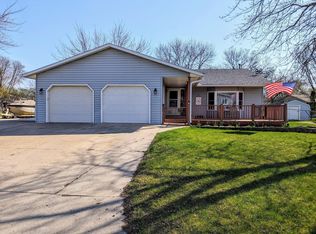Closed
$255,000
344 School Rd SW, Hutchinson, MN 55350
3beds
2,076sqft
Townhouse Side x Side
Built in 1978
4,368 Square Feet Lot
$291,100 Zestimate®
$123/sqft
$2,296 Estimated rent
Home value
$291,100
$277,000 - $306,000
$2,296/mo
Zestimate® history
Loading...
Owner options
Explore your selling options
What's special
BUY WITH A 2.25% MORTGAGE RATE! SELLER'S MORTGAGE IS ASSUMABLE! Enjoy the wildlife and view of the Crow River from the three season porch or deck at this turn-key townhome. This home offers 3 bedrooms, 3 1/2 baths, updated kitchen and appliances with breakfast bar and large pantry. The lower level family room with fireplace and bar is perfect for entertaining. The home also offers a spacious primary suite with 3/4 bath with double sinks, new central air, newer interior paint and flooring, and WIFI water softener. The garage is spacious and heated with plenty of storage space; there is also a huge storage area under garage! Assocation takes care of snow removal and lawn care.
Zillow last checked: 8 hours ago
Listing updated: December 20, 2024 at 10:24pm
Listed by:
Traci M Atkinson 320-260-0328,
Hometown Realty, Inc
Bought with:
Bennett Hanson
RE/MAX Results
Source: NorthstarMLS as distributed by MLS GRID,MLS#: 6425959
Facts & features
Interior
Bedrooms & bathrooms
- Bedrooms: 3
- Bathrooms: 4
- Full bathrooms: 1
- 3/4 bathrooms: 2
- 1/2 bathrooms: 1
Bedroom 1
- Level: Upper
- Area: 176 Square Feet
- Dimensions: 11x16
Bedroom 2
- Level: Upper
- Area: 132 Square Feet
- Dimensions: 11x12
Bedroom 3
- Level: Upper
- Area: 165 Square Feet
- Dimensions: 11x15
Dining room
- Level: Main
- Area: 132 Square Feet
- Dimensions: 11x12
Family room
- Level: Lower
- Area: 345 Square Feet
- Dimensions: 15x23
Kitchen
- Level: Main
- Area: 108 Square Feet
- Dimensions: 9x12
Living room
- Level: Main
- Area: 176 Square Feet
- Dimensions: 11x16
Storage
- Level: Lower
- Area: 357 Square Feet
- Dimensions: 17x21
Other
- Level: Main
- Area: 96 Square Feet
- Dimensions: 8x12
Heating
- Forced Air
Cooling
- Central Air
Appliances
- Included: Dishwasher, Disposal, Dryer, Microwave, Range, Refrigerator, Washer, Water Softener Owned
Features
- Basement: Daylight,Finished,Full,Sump Pump
- Number of fireplaces: 1
- Fireplace features: Brick, Family Room, Wood Burning
Interior area
- Total structure area: 2,076
- Total interior livable area: 2,076 sqft
- Finished area above ground: 1,140
- Finished area below ground: 836
Property
Parking
- Total spaces: 2
- Parking features: Attached, Concrete, Shared Driveway, Garage Door Opener, Heated Garage, Insulated Garage
- Attached garage spaces: 2
- Has uncovered spaces: Yes
Accessibility
- Accessibility features: None
Features
- Levels: Two
- Stories: 2
- Patio & porch: Deck, Porch
- Has view: Yes
- View description: River
- Has water view: Yes
- Water view: River
- Waterfront features: River Front, River View, Waterfront Num(S9990501)
- Body of water: Crow River - South Fork
Lot
- Size: 4,368 sqft
- Dimensions: 28 x 156
Details
- Foundation area: 936
- Parcel number: 233460030
- Zoning description: Residential-Single Family
Construction
Type & style
- Home type: Townhouse
- Property subtype: Townhouse Side x Side
- Attached to another structure: Yes
Materials
- Vinyl Siding
- Roof: Age 8 Years or Less,Asphalt,Pitched
Condition
- Age of Property: 46
- New construction: No
- Year built: 1978
Utilities & green energy
- Electric: Circuit Breakers
- Gas: Natural Gas
- Sewer: City Sewer/Connected
- Water: City Water/Connected
Community & neighborhood
Location
- Region: Hutchinson
- Subdivision: Miller Twnhs 2nd Add
HOA & financial
HOA
- Has HOA: Yes
- HOA fee: $160 monthly
- Services included: Lawn Care, Maintenance Grounds, Snow Removal
- Association name: Miller Townhouse Association
- Association phone: 320-223-0187
Price history
| Date | Event | Price |
|---|---|---|
| 12/21/2023 | Sold | $255,000-5.5%$123/sqft |
Source: | ||
| 11/2/2023 | Pending sale | $269,900$130/sqft |
Source: | ||
| 10/3/2023 | Price change | $269,900-1.8%$130/sqft |
Source: | ||
| 9/20/2023 | Price change | $274,900-3.5%$132/sqft |
Source: | ||
| 9/12/2023 | Price change | $284,900-1.7%$137/sqft |
Source: | ||
Public tax history
| Year | Property taxes | Tax assessment |
|---|---|---|
| 2025 | $3,618 +0.3% | $299,800 +11% |
| 2024 | $3,606 +4.1% | $270,100 +2.9% |
| 2023 | $3,464 +7.7% | $262,500 +5.6% |
Find assessor info on the county website
Neighborhood: 55350
Nearby schools
GreatSchools rating
- NAHutchinson West Elementary SchoolGrades: PK-1Distance: 1.1 mi
- 7/10Hutchinson Middle SchoolGrades: 6-8Distance: 0.6 mi
- 8/10Hutchinson Senior High SchoolGrades: 9-12Distance: 0.2 mi
Get pre-qualified for a loan
At Zillow Home Loans, we can pre-qualify you in as little as 5 minutes with no impact to your credit score.An equal housing lender. NMLS #10287.

