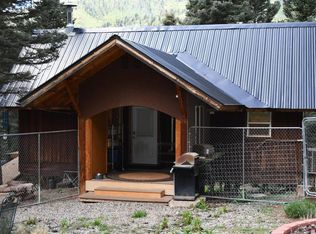Sold cren member
$420,000
344 Sawmill Road, Durango, CO 81301
3beds
1,260sqft
Manufactured\Mobile
Built in 1989
0.9 Acres Lot
$431,200 Zestimate®
$333/sqft
$2,768 Estimated rent
Home value
$431,200
$388,000 - $479,000
$2,768/mo
Zestimate® history
Loading...
Owner options
Explore your selling options
What's special
Welcome to your dream home in Durango, Colorado, just a block away from the serene Lemon Reservoir! This beautifully upgraded 3-bedroom, 2-bathroom residence offers a perfect blend of modern amenities and rustic charm, making it a true retreat. Step inside to discover stunning hardwood floors in the living room - complete with wood stove. It also has a winged floor plan designed for maximum privacy. The primary suite is a sanctuary of its own, featuring an en-suite bath and complete separation from the other two bedrooms, which are located on the opposite side of the home. The eat-in kitchen is both spacious and functional, with a pantry that adds to its convenience, while the adjacent laundry room provides additional practicality. The fantastic front porch offers a peaceful spot to take in the picturesque yard, making it the perfect place to relax and enjoy the natural beauty that surrounds you. But that’s not all—this property is a homesteader's paradise. It features a chicken coop, a small paddock, a greenhouse with a tiered garden, a woodshop, a wood shed, and even a root cellar. Additionally, the RV on the property offers endless possibilities, whether you envision it as a studio, hobby shop, or guest space. The outdoor amenities are just as impressive, with exquisite rockwork, log-accented steps, and a firepit that invites you to enjoy cozy evenings under the stars. This property truly has it all, and its proximity to Lemon Reservoir makes it even more special. Located just a few houses in from CR 243, across from the reservoir, this home is the one you've been searching for—offering a perfect blend of comfort, privacy, and outdoor adventure. Don't miss the chance to make this incredible property your own!
Zillow last checked: 8 hours ago
Listing updated: April 16, 2025 at 12:00pm
Listed by:
Samantha Gallant C:970-759-0440,
Keller Williams Realty Southwest Associates, LLC
Bought with:
Nickolas Johnson
EXIT Realty Home & Ranch
Source: CREN,MLS#: 817433
Facts & features
Interior
Bedrooms & bathrooms
- Bedrooms: 3
- Bathrooms: 2
- Full bathrooms: 2
Primary bedroom
- Level: Main
- Area: 151.55
- Dimensions: 11.58 x 13.08
Bedroom 2
- Area: 151.55
- Dimensions: 11.58 x 13.08
Bedroom 3
- Area: 125.08
- Dimensions: 9.5 x 13.17
Dining room
- Features: Eat-in Kitchen
Kitchen
- Area: 210.42
- Dimensions: 16.08 x 13.08
Living room
- Area: 256.22
- Dimensions: 19.58 x 13.08
Cooling
- Ceiling Fan(s)
Appliances
- Included: Range, Range Top, Refrigerator, Dishwasher, Washer, Dryer
Features
- Ceiling Fan(s), Pantry
- Flooring: Hardwood, Laminate
- Basement: HUD Approved
- Has fireplace: Yes
- Fireplace features: Living Room, Wood Burning Stove
Interior area
- Total structure area: 1,260
- Total interior livable area: 1,260 sqft
Property
Features
- Levels: One
- Stories: 1
- Patio & porch: Covered Porch
- Exterior features: Landscaping
Lot
- Size: 0.90 Acres
- Features: Wooded
Details
- Additional structures: Greenhouse, Shed(s), Woodshed, Workshop
- Parcel number: 559308102004
- Zoning description: Residential Single Family
- Horses can be raised: Yes
- Horse amenities: Corral(s)
Construction
Type & style
- Home type: MobileManufactured
- Property subtype: Manufactured\Mobile
Materials
- Log Siding
- Foundation: Permanent
Condition
- New construction: No
- Year built: 1989
Utilities & green energy
- Sewer: Septic Tank
- Water: Well
- Utilities for property: Electricity Connected, Propane-Tank Leased, Internet
Community & neighborhood
Location
- Region: Durango
- Subdivision: La Cherade Park
Other
Other facts
- Body type: Double Wide
Price history
| Date | Event | Price |
|---|---|---|
| 4/16/2025 | Sold | $420,000-1.1%$333/sqft |
Source: | ||
| 10/3/2024 | Price change | $424,875-2.3%$337/sqft |
Source: | ||
| 8/27/2024 | Listed for sale | $434,875+234.5%$345/sqft |
Source: | ||
| 4/25/2012 | Sold | $130,000-13.3%$103/sqft |
Source: Public Record Report a problem | ||
| 4/1/2009 | Sold | $150,000$119/sqft |
Source: Public Record Report a problem | ||
Public tax history
| Year | Property taxes | Tax assessment |
|---|---|---|
| 2025 | $576 -26.5% | $22,830 +9.4% |
| 2024 | $784 +22.3% | $20,870 -3.6% |
| 2023 | $641 -1.1% | $21,650 +56.3% |
Find assessor info on the county website
Neighborhood: 81301
Nearby schools
GreatSchools rating
- 5/10Riverview Elementary SchoolGrades: PK-5Distance: 13.7 mi
- 6/10Miller Middle SchoolGrades: 6-8Distance: 14.4 mi
- 9/10Durango High SchoolGrades: 9-12Distance: 14.4 mi
Schools provided by the listing agent
- Elementary: Riverview K-5
- Middle: Miller 6-8
- High: Durango 9-12
Source: CREN. This data may not be complete. We recommend contacting the local school district to confirm school assignments for this home.
