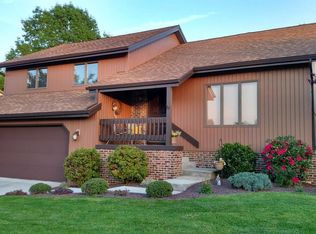Sold for $375,000 on 06/21/24
$375,000
344 Sarhelm Rd, Harrisburg, PA 17112
3beds
2,000sqft
Single Family Residence
Built in 1988
7,841 Square Feet Lot
$394,700 Zestimate®
$188/sqft
$2,330 Estimated rent
Home value
$394,700
$363,000 - $430,000
$2,330/mo
Zestimate® history
Loading...
Owner options
Explore your selling options
What's special
Welcome to this inviting split-level home in West Hanover Twp having 3 bedrooms, 2.5 baths, with ample space for comfortable living. As you step inside the main level, the open foyer and living room with vaulted ceilings create an airy ambiance, with a balcony above to kitchen and dining area. The kitchen was updated in 2020 with new cabinets, quartz countertops, and appliances. The dining room opens to the expansive composite deck and fenced yard, perfect for entertaining guests or enjoying quiet evenings outdoors. The primary bedroom has its own full bath featuring a shower while the hall bath with newer granite countertop is centrally located between two other bedrooms. The lower level offers a cozy family room with a fireplace, a separate office/playroom and a convenient laundry room with a new utility sink. Other highlights include a newer: roof, HVAC system, water heater, bathroom granite countertops, and sliding door. In addition to the oversized 2 car garage, there is added storage or space for a workshop in the unfinished basement area. With a charming front porch and a great location, this home offers the perfect blend of comfort and style. Schedule your private tour of this home today!
Zillow last checked: 8 hours ago
Listing updated: June 21, 2024 at 06:37am
Listed by:
SHERRI ANDERSON 717-512-1774,
RE/MAX 1st Advantage
Bought with:
Nate Kennedy, RS359840
Howard Hanna Real Estate Services - Lancaster
Source: Bright MLS,MLS#: PADA2033210
Facts & features
Interior
Bedrooms & bathrooms
- Bedrooms: 3
- Bathrooms: 3
- Full bathrooms: 2
- 1/2 bathrooms: 1
Basement
- Area: 739
Heating
- Forced Air, Heat Pump, Electric
Cooling
- Central Air, Electric
Appliances
- Included: Stainless Steel Appliance(s), Refrigerator, Microwave, Oven/Range - Electric, Electric Water Heater
- Laundry: Lower Level, Laundry Room
Features
- Breakfast Area, Ceiling Fan(s), Formal/Separate Dining Room, Eat-in Kitchen, Pantry, Primary Bath(s), Bathroom - Stall Shower, Bathroom - Tub Shower, Upgraded Countertops
- Basement: Partial,Unfinished,Sump Pump
- Number of fireplaces: 1
- Fireplace features: Gas/Propane, Mantel(s), Brick
Interior area
- Total structure area: 2,289
- Total interior livable area: 2,000 sqft
- Finished area above ground: 1,550
- Finished area below ground: 450
Property
Parking
- Total spaces: 6
- Parking features: Garage Door Opener, Garage Faces Front, Concrete, Attached, Driveway
- Attached garage spaces: 2
- Uncovered spaces: 4
Accessibility
- Accessibility features: None
Features
- Levels: Multi/Split,Two
- Stories: 2
- Pool features: None
- Fencing: Chain Link
Lot
- Size: 7,841 sqft
- Features: Level
Details
- Additional structures: Above Grade, Below Grade
- Parcel number: 680450920000000
- Zoning: RESIDENTIAL
- Special conditions: Standard
Construction
Type & style
- Home type: SingleFamily
- Property subtype: Single Family Residence
Materials
- Frame
- Foundation: Block
- Roof: Architectural Shingle
Condition
- Good
- New construction: No
- Year built: 1988
Utilities & green energy
- Electric: 200+ Amp Service
- Sewer: Public Sewer
- Water: Public
Community & neighborhood
Location
- Region: Harrisburg
- Subdivision: Westford Crossing
- Municipality: WEST HANOVER TWP
Other
Other facts
- Listing agreement: Exclusive Right To Sell
- Listing terms: Cash,Conventional
- Ownership: Fee Simple
Price history
| Date | Event | Price |
|---|---|---|
| 6/21/2024 | Sold | $375,000+8.7%$188/sqft |
Source: | ||
| 4/30/2024 | Pending sale | $345,000$173/sqft |
Source: | ||
| 4/26/2024 | Listed for sale | $345,000$173/sqft |
Source: | ||
Public tax history
| Year | Property taxes | Tax assessment |
|---|---|---|
| 2025 | $3,934 +6.5% | $142,000 |
| 2023 | $3,694 | $142,000 |
| 2022 | $3,694 | $142,000 |
Find assessor info on the county website
Neighborhood: 17112
Nearby schools
GreatSchools rating
- 7/10West Hanover El SchoolGrades: K-5Distance: 2.2 mi
- 6/10Central Dauphin Middle SchoolGrades: 6-8Distance: 3.4 mi
- 5/10Central Dauphin Senior High SchoolGrades: 9-12Distance: 2 mi
Schools provided by the listing agent
- Elementary: West Hanover
- Middle: Central Dauphin
- High: Central Dauphin
- District: Central Dauphin
Source: Bright MLS. This data may not be complete. We recommend contacting the local school district to confirm school assignments for this home.

Get pre-qualified for a loan
At Zillow Home Loans, we can pre-qualify you in as little as 5 minutes with no impact to your credit score.An equal housing lender. NMLS #10287.
Sell for more on Zillow
Get a free Zillow Showcase℠ listing and you could sell for .
$394,700
2% more+ $7,894
With Zillow Showcase(estimated)
$402,594