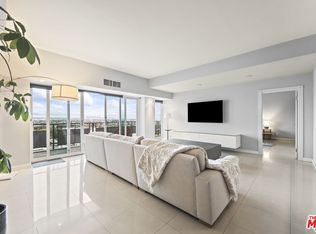Great newly renovated 3-bedroom, 2-bathroom townhome in prime Beverly Hills. This sunshine-filled home features an open living and dining area with recessed lighting and original stained hardwood floors. The sleek modern kitchen includes white cabinetry, stone countertops, and stainless steel appliances. A large downstairs bedroom with closet provides flexibility, while upstairs offers two spacious bedrooms with expansive walk-in closets and sweeping treetop and mountain city views. Both bathrooms include vanities and tub/shower combos. A bright bonus sunroom/office/den adds versatility, and additional features include in-unit stackable washer/dryer, central A/C and heat, two side-by-side parking spots, and gated security. Fully furnished with new furniture and cookware, with an option for unfurnished.
Copyright The MLS. All rights reserved. Information is deemed reliable but not guaranteed.
Townhouse for rent
$6,500/mo
344 S Rexford Dr APT 7, Beverly Hills, CA 90212
3beds
2,000sqft
Price is base rent and doesn't include required fees.
Important information for renters during a state of emergency. Learn more.
Townhouse
Available now
Cats, dogs OK
Central air
In unit laundry
2 Carport spaces parking
Central
What's special
Sleek modern kitchenExpansive walk-in closetsWhite cabinetryGated securityOriginal stained hardwood floorsStainless steel appliancesRecessed lighting
- 51 days
- on Zillow |
- -- |
- -- |
Travel times
Facts & features
Interior
Bedrooms & bathrooms
- Bedrooms: 3
- Bathrooms: 2
- Full bathrooms: 2
Rooms
- Room types: Walk In Closet
Heating
- Central
Cooling
- Central Air
Appliances
- Included: Dishwasher, Dryer, Microwave, Range Oven, Refrigerator, Washer
- Laundry: In Unit, Laundry Closet, Laundry Closet Stacked
Features
- Walk-In Closet(s)
- Flooring: Hardwood
- Furnished: Yes
Interior area
- Total interior livable area: 2,000 sqft
Property
Parking
- Total spaces: 2
- Parking features: Assigned, Carport, Covered
- Has carport: Yes
- Details: Contact manager
Features
- Stories: 2
- Exterior features: Contact manager
Construction
Type & style
- Home type: Townhouse
- Property subtype: Townhouse
Utilities & green energy
- Utilities for property: Water
Building
Management
- Pets allowed: Yes
Community & HOA
Location
- Region: Beverly Hills
Financial & listing details
- Lease term: 1+Year
Price history
| Date | Event | Price |
|---|---|---|
| 4/10/2025 | Listed for rent | $6,500+80.6%$3/sqft |
Source: | ||
| 11/21/2020 | Listing removed | $3,600$2/sqft |
Source: Landmark Realtors, Inc. #20649294 | ||
| 10/25/2020 | Price change | $3,600-8.9%$2/sqft |
Source: Landmark Realtors, Inc. #20649294 | ||
| 10/21/2020 | Listed for rent | $3,950-8.1%$2/sqft |
Source: Landmark Realtors, Inc. #20649294 | ||
| 3/20/2020 | Listing removed | $4,300$2/sqft |
Source: Zillow Rental Manager | ||
![[object Object]](https://photos.zillowstatic.com/fp/88ac472e90b7df6db55397f5dfccb6fd-p_i.jpg)
