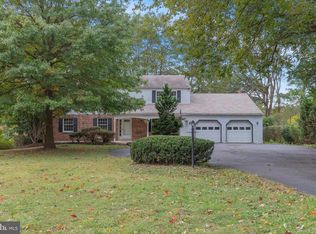Welcome to 344 S. Old Middletown Rd where unique, old world charm, history and modern touches come to life in this beautiful Stone Farmhouse! They call it Stone Haven. This home is situated on 2 private acres of lush land and set well off the road. Over 4,000 sqft of living space, 7 bedroom 4 full baths, powder room, a 2 car garage, custom in-ground pool, a gazebo, fish pond, Pella windows, and a DaVinci slate roof are just a few of the great features this home has to offer, all within sought after Rose Tree Media school district! Enter into the foyer with hardwood floors and high ceilings that flow into the formal dining room on the left and living room on the right with original, large fireplace. Straight ahead is the wood paneled library with hardwood floors, built in wooden bookcases and cozy fireplace with a new insert. Updated eat-in kitchen boasts gleaming black granite countertops, stainless steel appliances a stainless double sink and white cabinets shining in the morning sun! Take steps up from the kitchen to find your guest quarters with a bathroom and full bath. Family room is drenched in natural light through 2 skylights in the hardwood ceiling with exposed nine -inch beams and offers a warm wood burning stove. The family room opens to the screened in porch through a pair of double doors, where you can enjoy your morning coffee or spend cool summer nights relaxing with a good book and enjoy the fragrance of the wisteria on the attached arbor. A two-story greenhouse overlooking the outdoors offers peaceful and beautiful views. A powder room and spacious closet complete the main level. On the upper level you will first find your princess suite with walk-in closet, hardwood floors and en-suite. Just a few steps up is your master suite with walk-in closet and renovated en-suite. Two additional bedrooms and another full bath also on this level. Lastly, the third level offers yet another 2 spacious bedrooms. Conveniently located near shopping, restaurant
This property is off market, which means it's not currently listed for sale or rent on Zillow. This may be different from what's available on other websites or public sources.
