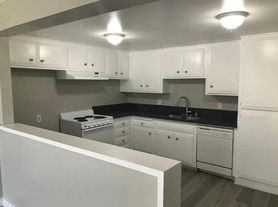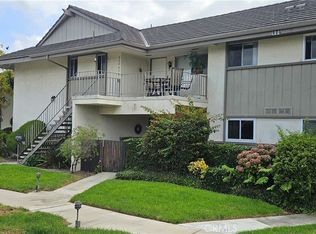Stylishly Updated Townhouse Overlooking Serene Canyon Views Nestled in a scenic enclave surrounded by lush trees and vibrant blue skies, this thoughtfully upgraded townhouse-style condo offers both charm and modern convenience. The interior welcomes you with warm tones, updated flooring, lighting and sleek granite countertops, and an inviting layout that effortlessly balances comfort and style. Positioned as a desirable end unit, you can relax on your deck and take in the pastoral view. You'll love that you have your own private washer and dryer inside your newly remodeled bathroom with a separate shower and tub and two vanities. Community amenities include two sparkling pools, a relaxing spa, and a well-appointed recreation room ideal for unwinding or entertaining. Security is a top priority, with a live guard stationed at the gated entry to ensure peace of mind for residents and guests. Located adjacent to Rancho Palos Verdes, you're just moments away from an array of popular restaurants, gourmet grocery stores, and coastal charm.
Condo for rent
$3,000/mo
344 S Miraleste Dr UNIT 293, San Pedro, CA 90732
2beds
1,107sqft
Price may not include required fees and charges.
Condo
Available now
Cats OK
-- A/C
In unit laundry
Assigned parking
Radiant
What's special
Warm tonesSurrounded by lush treesInviting layoutVibrant blue skiesSeparate shower and tubSleek granite countertopsNewly remodeled bathroom
- 25 days |
- -- |
- -- |
Travel times
Looking to buy when your lease ends?
Consider a first-time homebuyer savings account designed to grow your down payment with up to a 6% match & a competitive APY.
Facts & features
Interior
Bedrooms & bathrooms
- Bedrooms: 2
- Bathrooms: 2
- Full bathrooms: 2
Heating
- Radiant
Appliances
- Included: Dryer, Washer
- Laundry: In Unit, Inside, Upper Level
Features
- All Bedrooms Up
Interior area
- Total interior livable area: 1,107 sqft
Property
Parking
- Parking features: Assigned
- Details: Contact manager
Features
- Stories: 2
- Exterior features: Contact manager
- Has spa: Yes
- Spa features: Hottub Spa
Details
- Parcel number: 7559039101
Construction
Type & style
- Home type: Condo
- Property subtype: Condo
Condition
- Year built: 1971
Utilities & green energy
- Utilities for property: Garbage, Sewage, Water
Building
Management
- Pets allowed: Yes
Community & HOA
Community
- Features: Clubhouse, Fitness Center
HOA
- Amenities included: Fitness Center
Location
- Region: San Pedro
Financial & listing details
- Lease term: 12 Months
Price history
| Date | Event | Price |
|---|---|---|
| 10/13/2025 | Listed for rent | $3,000+3.4%$3/sqft |
Source: CRMLS #SB25154429 | ||
| 7/23/2025 | Listing removed | $2,900$3/sqft |
Source: CRMLS #SB25154429 | ||
| 7/10/2025 | Listed for rent | $2,900$3/sqft |
Source: CRMLS #SB25154429 | ||
| 7/3/2025 | Sold | $426,000-5.1%$385/sqft |
Source: | ||
| 5/21/2025 | Contingent | $449,000$406/sqft |
Source: | ||

