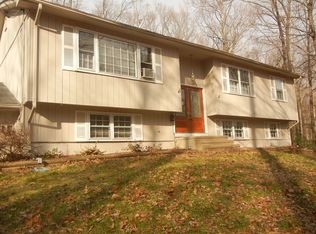WOW! This remodeled home offers an amazing value for a 3783 square foot, 4 bedroom (one on the main level) home with 3 car garage. The gourmet kitchen includes Sub Zero refrigerator, Viking professional range, walloven & microwave, tons of maple cabinetry and granite counters. This home is made for entertaining - open floor plan, large patio, big grassy yard and multiple living spaces that all create a great feel and flow. The master suite offers a study, double sided gas fireplace into the master bath, jetted spa tub, double sink granite vanity, large tiled shower and two MASSIVE walk in closets. Also on the second floor are two other bedrooms, an open loft sitting area and full bathroom. All mechanicals updated including furnace, hotwater heater and filtration system.
This property is off market, which means it's not currently listed for sale or rent on Zillow. This may be different from what's available on other websites or public sources.
