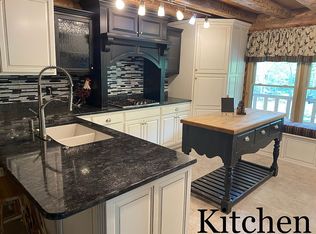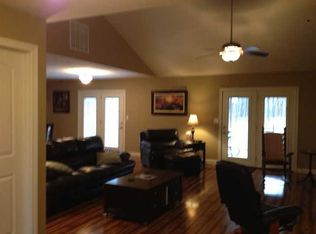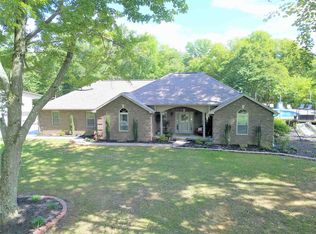Your Country Estate Awaits You! Exclusive residence located in the center of beautiful Quail Crossing Golf Club. Many possibilities are available with the smartly designed floor plan.This One of a Kind Home features four bedrooms, three and a half baths.Three fireplaces to keep you warm or to enjoy during Holidays, or just a romantic evening for two. A stunning Formal Dining Room. The fabulous 2,936 square feet will astound you.You have to see this home to believe the beauty and charm this home has. The Master Bedroom will take your breath away with its vaulted ceiling and fireplace. Ample sized closets will fill the needs of the shopping enthusiast. When Style defines your way of living this is the home for you!
This property is off market, which means it's not currently listed for sale or rent on Zillow. This may be different from what's available on other websites or public sources.



