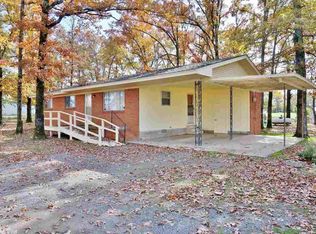Has it all on 7 acres! Low-maintenance 4 bedroom brick home right outside city limits. There are a lot of extras with this one. Whole-home backup generator, in ground pool, hot tub, barn, stocked pond, fencing for livestock, and a 3000 sq ft shop currently being used as a pawn shop. Spacious yard with fruit trees. Priced to sell quickly. This is a must see! Mineral rights do not convey.
This property is off market, which means it's not currently listed for sale or rent on Zillow. This may be different from what's available on other websites or public sources.
