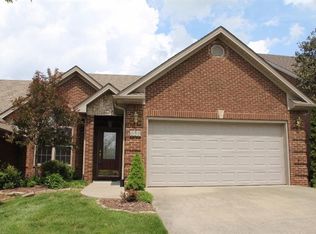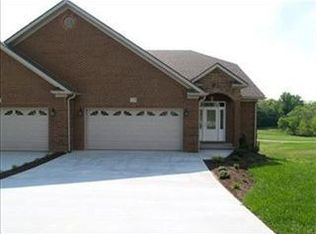Sold for $492,500 on 06/27/25
$492,500
344 Rivers Edge, Richmond, KY 40475
3beds
3,368sqft
Single Family Residence
Built in 2005
10,018.8 Square Feet Lot
$500,400 Zestimate®
$146/sqft
$2,783 Estimated rent
Home value
$500,400
$430,000 - $580,000
$2,783/mo
Zestimate® history
Loading...
Owner options
Explore your selling options
What's special
IMMACULATE, SAFE & SECURE all to mind when I think of this stunning 3BR/3.5BA single-family home offers upgraded living in a gated golf course community—not attached to another home. Enjoy a maintenance-free lifestyle with HOA covering mowing of the course, trash pick-up, snow removal, pool, tennis, basketball, & 24/7 guard gate access. Step inside to find hardwood floors throughout the main level, spacious great room w/gas fireplace, & a gourmet kitchen featuring double ovens, 5-burner gas range, stainless steel appliances, crushed glass countertops, and bar seating—adjacent to a formal dining area. Main-level primary suite is a private retreat w/sitting room/office, trey ceilings w/accent lighting, private deck access, dual vanities, jetted tub, walk-in closet, separate shower, & private water closet. Additional main-level guest suite offers its own private full bath. Upstairs, a flexible bonus room can serve as a 4th bedroom, office, or playroom. Fully finished walk-out basement includes brand-new LVP, a huge family/theater room with wet bar, 3rd bedroom, full bath, 15x16 storage room, and a golf cart garage- plus 23'x23' main garage. Screened in porch & more!
Zillow last checked: 8 hours ago
Listing updated: August 29, 2025 at 10:22pm
Listed by:
Ashley Spencer 606-560-0239,
Keller Williams Commonwealth
Bought with:
Daniel Delaney, 203297
Rector Hayden Realtors
Source: Imagine MLS,MLS#: 25007466
Facts & features
Interior
Bedrooms & bathrooms
- Bedrooms: 3
- Bathrooms: 4
- Full bathrooms: 3
- 1/2 bathrooms: 1
Primary bedroom
- Level: First
Bedroom 1
- Level: Lower
Bathroom 1
- Description: Full Bath
- Level: Lower
Bathroom 2
- Description: Full Bath
- Level: First
Bathroom 3
- Description: Full Bath
- Level: First
Bathroom 4
- Description: Half Bath
- Level: First
Dining room
- Level: First
Dining room
- Level: First
Family room
- Level: Lower
Family room
- Level: Lower
Kitchen
- Level: First
Living room
- Level: First
Living room
- Level: First
Utility room
- Level: First
Heating
- Heat Pump, Zoned
Cooling
- Heat Pump, Zoned
Appliances
- Included: Dryer, Double Oven, Dishwasher, Microwave, Refrigerator, Washer, Range
- Laundry: Electric Dryer Hookup, Washer Hookup
Features
- Breakfast Bar, Entrance Foyer, Eat-in Kitchen, Master Downstairs, Walk-In Closet(s), Ceiling Fan(s)
- Flooring: Carpet, Hardwood, Laminate, Tile
- Doors: Storm Door(s)
- Windows: Insulated Windows, Blinds, Screens
- Basement: Finished,Full,Walk-Out Access
- Has fireplace: Yes
- Fireplace features: Gas Log, Living Room
Interior area
- Total structure area: 3,368
- Total interior livable area: 3,368 sqft
- Finished area above ground: 2,165
- Finished area below ground: 1,203
Property
Parking
- Total spaces: 3
- Parking features: Attached Garage, Basement, Driveway, Garage Door Opener, Off Street, Garage Faces Front, Garage Faces Rear
- Garage spaces: 3
- Has uncovered spaces: Yes
Features
- Levels: One and One Half
- Patio & porch: Deck, Patio, Porch
- Exterior features: Other
- Fencing: None
- Has view: Yes
- View description: Trees/Woods, Neighborhood
Lot
- Size: 10,018 sqft
- Features: On Golf Course, Secluded
Details
- Parcel number: 002500050043
Construction
Type & style
- Home type: SingleFamily
- Property subtype: Single Family Residence
Materials
- Brick Veneer, Stone
- Foundation: Concrete Perimeter
- Roof: Dimensional Style,Shingle
Condition
- New construction: No
- Year built: 2005
Utilities & green energy
- Sewer: Public Sewer
- Water: Public
Community & neighborhood
Security
- Security features: Security System Owned
Location
- Region: Richmond
- Subdivision: Boones Trace
HOA & financial
HOA
- HOA fee: $165 monthly
- Services included: Trash, Snow Removal, Maintenance Grounds
Price history
| Date | Event | Price |
|---|---|---|
| 6/27/2025 | Sold | $492,500-1.3%$146/sqft |
Source: | ||
| 6/11/2025 | Pending sale | $499,000$148/sqft |
Source: | ||
| 4/15/2025 | Listed for sale | $499,000+14.7%$148/sqft |
Source: | ||
| 8/18/2023 | Sold | $435,000$129/sqft |
Source: | ||
| 7/25/2023 | Pending sale | $435,000$129/sqft |
Source: | ||
Public tax history
| Year | Property taxes | Tax assessment |
|---|---|---|
| 2022 | $2,968 +22.5% | $305,000 +7% |
| 2021 | $2,423 -16.3% | $285,000 |
| 2018 | $2,896 +4.8% | $285,000 +3.6% |
Find assessor info on the county website
Neighborhood: 40475
Nearby schools
GreatSchools rating
- 8/10Boonesborough ElementaryGrades: PK-5Distance: 4.5 mi
- 8/10B. Michael Caudill Middle SchoolGrades: 6-8Distance: 9.4 mi
- 6/10Madison Central High SchoolGrades: 9-12Distance: 10.7 mi
Schools provided by the listing agent
- Elementary: Boonesborough
- Middle: Michael Caudill
- High: Madison Central
Source: Imagine MLS. This data may not be complete. We recommend contacting the local school district to confirm school assignments for this home.

Get pre-qualified for a loan
At Zillow Home Loans, we can pre-qualify you in as little as 5 minutes with no impact to your credit score.An equal housing lender. NMLS #10287.

