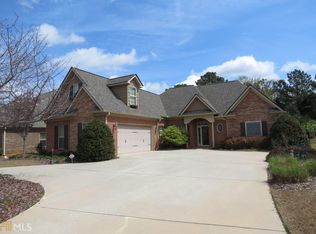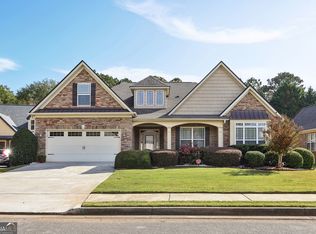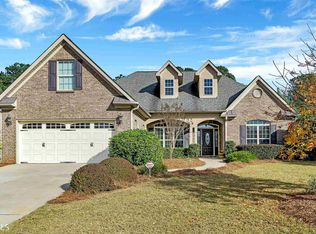Awesome, 4-sided Brick home in sought after family community. Ranch with a large bonus room. Beautiful hardwood floors and solid surface tops. Sitting room has romantic fireplace with bookcases on both sides. Tile floors in all baths. Wrought iron fenced yard. New roof by March 31! Owner will pay on half of your HOA fees for the next two years!
This property is off market, which means it's not currently listed for sale or rent on Zillow. This may be different from what's available on other websites or public sources.


