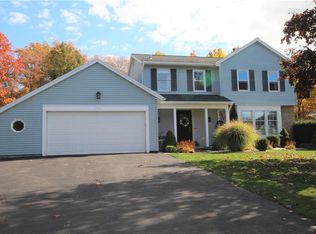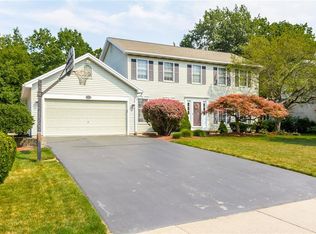Better than new! This home has been completely remodeled down to the studs. Beautiful vinyl flooring throughout, all new cabinets with soft close doors, granite countertops, new appliances, furnace, hot water tank and more! Tastefully painted in neutral colors, there is nothing to do but move in! The home is 1774 sqft above grade with an additional +/- 830 sqft in the finished basement. 2022-11-22
This property is off market, which means it's not currently listed for sale or rent on Zillow. This may be different from what's available on other websites or public sources.

