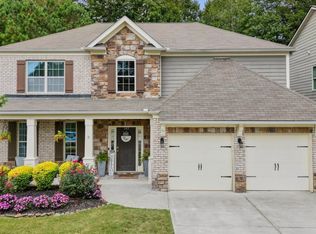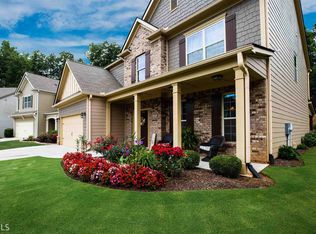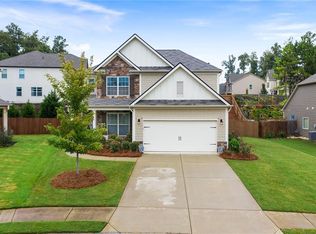Closed
$470,000
344 Providence Walk Way, Canton, GA 30114
5beds
3,130sqft
Single Family Residence
Built in 2014
10,018.8 Square Feet Lot
$516,100 Zestimate®
$150/sqft
$2,887 Estimated rent
Home value
$516,100
$490,000 - $542,000
$2,887/mo
Zestimate® history
Loading...
Owner options
Explore your selling options
What's special
Beautiful, well-maintained home on a cul-de-sac lot with fenced backyard. Hardwood floors, crown molding, ceiling fans, and upgraded lighting throughout. Formal living room. Formal dining room with coffered ceiling and wainscoting. Family room has cozy marble fireplace with gas logs. Huge kitchen has ample stained cabinets, granite counters, tile backsplash, stainless steel appliances, and walk-in pantry. Owners suite has tray ceiling, double vanities, separate soaking tub and step-in shower, and a walk-in closet. Large secondary bedrooms with great closets. Covered, oversized back patio with ceiling fans overlooks level, fenced backyard with storage shed and playset. Community has clubhouse, pool, and playground, close to shopping and restaurants, just minutes to the interstate.
Zillow last checked: 8 hours ago
Listing updated: August 29, 2024 at 08:09am
Listed by:
Maria Sims 404-805-0673,
Keller Williams Rlty. Partners
Bought with:
Peter Smith, 395624
Atlanta Communities
Source: GAMLS,MLS#: 10113459
Facts & features
Interior
Bedrooms & bathrooms
- Bedrooms: 5
- Bathrooms: 4
- Full bathrooms: 3
- 1/2 bathrooms: 1
Kitchen
- Features: Breakfast Bar, Breakfast Room, Kitchen Island, Pantry, Walk-in Pantry
Heating
- Natural Gas, Forced Air, Zoned
Cooling
- Ceiling Fan(s), Central Air, Zoned
Appliances
- Included: Gas Water Heater, Dishwasher, Disposal, Microwave, Refrigerator
- Laundry: Common Area
Features
- Tray Ceiling(s), Double Vanity, Walk-In Closet(s)
- Flooring: Hardwood, Tile, Carpet
- Windows: Double Pane Windows
- Basement: None
- Attic: Pull Down Stairs
- Number of fireplaces: 1
- Fireplace features: Family Room, Gas Starter, Gas Log
- Common walls with other units/homes: No Common Walls
Interior area
- Total structure area: 3,130
- Total interior livable area: 3,130 sqft
- Finished area above ground: 3,130
- Finished area below ground: 0
Property
Parking
- Parking features: Attached, Garage Door Opener, Garage, Kitchen Level
- Has attached garage: Yes
Features
- Levels: Two
- Stories: 2
- Patio & porch: Patio
- Fencing: Fenced,Back Yard,Wood
- Waterfront features: No Dock Or Boathouse
Lot
- Size: 10,018 sqft
- Features: Cul-De-Sac
Details
- Additional structures: Shed(s)
- Parcel number: 15N07M 056
- Other equipment: Satellite Dish
Construction
Type & style
- Home type: SingleFamily
- Architectural style: Traditional
- Property subtype: Single Family Residence
Materials
- Concrete
- Foundation: Slab
- Roof: Composition
Condition
- Resale
- New construction: No
- Year built: 2014
Utilities & green energy
- Sewer: Public Sewer
- Water: Public
- Utilities for property: Underground Utilities, Cable Available, Electricity Available, Natural Gas Available, Phone Available, Sewer Available, Water Available
Community & neighborhood
Security
- Security features: Carbon Monoxide Detector(s), Smoke Detector(s)
Community
- Community features: Clubhouse, Playground, Pool, Sidewalks, Street Lights, Walk To Schools, Near Shopping
Location
- Region: Canton
- Subdivision: Providence Walk
HOA & financial
HOA
- Has HOA: Yes
- HOA fee: $570 annually
- Services included: Swimming, Tennis
Other
Other facts
- Listing agreement: Exclusive Agency
- Listing terms: Cash,Conventional,FHA,VA Loan
Price history
| Date | Event | Price |
|---|---|---|
| 2/24/2023 | Sold | $470,000$150/sqft |
Source: | ||
| 1/30/2023 | Pending sale | $470,000$150/sqft |
Source: | ||
| 1/19/2023 | Contingent | $470,000$150/sqft |
Source: | ||
| 1/19/2023 | Pending sale | $470,000$150/sqft |
Source: | ||
| 1/16/2023 | Price change | $470,000-1.1%$150/sqft |
Source: | ||
Public tax history
| Year | Property taxes | Tax assessment |
|---|---|---|
| 2024 | $4,937 +12.5% | $193,000 +5.4% |
| 2023 | $4,387 +18.9% | $183,160 +21.7% |
| 2022 | $3,690 +14.2% | $150,440 +28% |
Find assessor info on the county website
Neighborhood: 30114
Nearby schools
GreatSchools rating
- 8/10J. Knox Elementary SchoolGrades: PK-5Distance: 0.9 mi
- 7/10Teasley Middle SchoolGrades: 6-8Distance: 4.8 mi
- 7/10Cherokee High SchoolGrades: 9-12Distance: 2.5 mi
Schools provided by the listing agent
- Elementary: Knox
- Middle: Teasley
- High: Cherokee
Source: GAMLS. This data may not be complete. We recommend contacting the local school district to confirm school assignments for this home.
Get a cash offer in 3 minutes
Find out how much your home could sell for in as little as 3 minutes with a no-obligation cash offer.
Estimated market value
$516,100
Get a cash offer in 3 minutes
Find out how much your home could sell for in as little as 3 minutes with a no-obligation cash offer.
Estimated market value
$516,100


