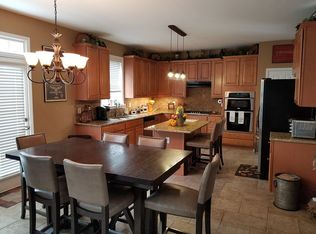Welcome Home to Peaceful Living in the wonderful subdivision of Prescott Glen. Lexington One School District, Lexington High School, Pleasant Hill Middle and Elementary Schools. This home can serve as a 5br or 4br w/bonus/frog w/closet. Bedroom on Main with private access to full bath. Formal LV and DR, Sunroom, Large screened porch, awesome view of pond and the 7th green of (private) Lexington Country Club. Nestled in the back section of the subdivision. Sidewalks and tree lined streets welcome you home. The street ends in the cul-de-sac. A beautiful in ground pool of your own...or enjoy the community pool and club house. Extra storage shelves built in the garage. This neighborhood has an email newsletter that allows (if desired) to be in touch with your neighbors to share good news or updates. This is a rare find if you love peace and quiet.
This property is off market, which means it's not currently listed for sale or rent on Zillow. This may be different from what's available on other websites or public sources.
