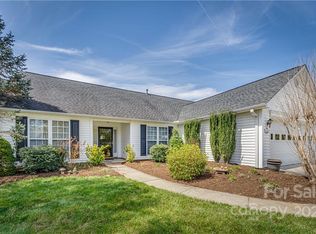Closed
$455,000
344 Planters Creek Rd, Fletcher, NC 28732
3beds
1,943sqft
Single Family Residence
Built in 2001
0.24 Acres Lot
$467,200 Zestimate®
$234/sqft
$3,002 Estimated rent
Home value
$467,200
$444,000 - $491,000
$3,002/mo
Zestimate® history
Loading...
Owner options
Explore your selling options
What's special
3 bedroom, 2 bathroom home with main level sunroom and bonus room located in popular Livingston Farms. What's not to love about a subdivision sitting in a valley with beautiful mountain views, but level roads for walking dogs, riding bikes or pushing a stroller. This move-in ready home features, hardwood and tile floors throughout the main level. Brand new french door stainless steel refrigerator in kitchen, newer stainless steel dishwasher and microwave, new roof in 2020, new heat pump with gas back up in 2021. Sunroom and bonus room could flex for playroom, home office, or home school room.
Zillow last checked: 8 hours ago
Listing updated: July 07, 2023 at 10:06am
Listing Provided by:
Kelly Frady kelly.frady@allentate.com,
Allen Tate/Beverly-Hanks Asheville-North,
Sandra Justus,
Allen Tate/Beverly-Hanks Asheville-North
Bought with:
Stacy Brown
Asheville Realty Group
Source: Canopy MLS as distributed by MLS GRID,MLS#: 4035082
Facts & features
Interior
Bedrooms & bathrooms
- Bedrooms: 3
- Bathrooms: 2
- Full bathrooms: 2
- Main level bedrooms: 3
Primary bedroom
- Features: Cathedral Ceiling(s), Walk-In Closet(s)
- Level: Main
- Area: 227.07 Square Feet
- Dimensions: 16' 11" X 13' 5"
Bedroom s
- Level: Main
- Area: 111.06 Square Feet
- Dimensions: 10' 2" X 10' 11"
Bedroom s
- Level: Main
- Area: 111.06 Square Feet
- Dimensions: 10' 2" X 10' 11"
Bathroom full
- Features: Garden Tub
- Level: Main
- Area: 72.19 Square Feet
- Dimensions: 8' 3" X 8' 9"
Bonus room
- Level: Upper
- Area: 220.26 Square Feet
- Dimensions: 20' 2" X 10' 11"
Breakfast
- Level: Main
- Area: 102.5 Square Feet
- Dimensions: 10' 0" X 10' 3"
Dining room
- Level: Main
- Area: 122.85 Square Feet
- Dimensions: 11' 3" X 10' 11"
Kitchen
- Level: Main
- Area: 97.51 Square Feet
- Dimensions: 9' 10" X 9' 11"
Living room
- Level: Main
- Area: 238 Square Feet
- Dimensions: 17' 0" X 14' 0"
Sunroom
- Level: Main
- Area: 128.13 Square Feet
- Dimensions: 9' 8" X 13' 3"
Heating
- Central, Electric, Heat Pump, Natural Gas
Cooling
- Central Air, Heat Pump
Appliances
- Included: Dishwasher, Electric Oven, Electric Range, Microwave, Refrigerator
- Laundry: Inside, Main Level
Features
- Cathedral Ceiling(s), Soaking Tub, Walk-In Closet(s)
- Flooring: Tile, Wood
- Doors: Storm Door(s)
- Has basement: No
- Attic: Pull Down Stairs
- Fireplace features: Gas Log, Living Room
Interior area
- Total structure area: 1,943
- Total interior livable area: 1,943 sqft
- Finished area above ground: 1,943
- Finished area below ground: 0
Property
Parking
- Parking features: Driveway, Attached Garage, Garage Door Opener, Garage Faces Front, Garage on Main Level
- Has attached garage: Yes
- Has uncovered spaces: Yes
Features
- Levels: 1 Story/F.R.O.G.
- Patio & porch: Deck, Front Porch
- Fencing: Back Yard
Lot
- Size: 0.24 Acres
- Features: Level, Wooded
Details
- Parcel number: 9967530
- Zoning: R-3
- Special conditions: Standard
Construction
Type & style
- Home type: SingleFamily
- Architectural style: Traditional
- Property subtype: Single Family Residence
Materials
- Vinyl
- Foundation: Slab
- Roof: Shingle
Condition
- New construction: No
- Year built: 2001
Utilities & green energy
- Sewer: Public Sewer
- Water: City
- Utilities for property: Cable Available
Community & neighborhood
Community
- Community features: Street Lights, Walking Trails
Location
- Region: Fletcher
- Subdivision: Livingston Farms
HOA & financial
HOA
- Has HOA: Yes
- HOA fee: $73 quarterly
- Association name: IPM
- Association phone: 828-650-6875
Other
Other facts
- Listing terms: Cash,Conventional,FHA,USDA Loan,VA Loan
- Road surface type: Concrete, Paved
Price history
| Date | Event | Price |
|---|---|---|
| 6/30/2023 | Sold | $455,000+1.1%$234/sqft |
Source: | ||
| 5/29/2023 | Listed for sale | $450,000$232/sqft |
Source: | ||
Public tax history
| Year | Property taxes | Tax assessment |
|---|---|---|
| 2024 | $1,878 | $435,700 |
| 2023 | $1,878 +20.7% | $435,700 +57.1% |
| 2022 | $1,556 | $277,300 |
Find assessor info on the county website
Neighborhood: 28732
Nearby schools
GreatSchools rating
- 6/10Fletcher ElementaryGrades: PK-5Distance: 3 mi
- 6/10Apple Valley MiddleGrades: 6-8Distance: 5.6 mi
- 7/10North Henderson HighGrades: 9-12Distance: 5.6 mi
Schools provided by the listing agent
- Elementary: Fletcher
- Middle: Apple Valley
- High: North Henderson
Source: Canopy MLS as distributed by MLS GRID. This data may not be complete. We recommend contacting the local school district to confirm school assignments for this home.
Get a cash offer in 3 minutes
Find out how much your home could sell for in as little as 3 minutes with a no-obligation cash offer.
Estimated market value
$467,200
Get a cash offer in 3 minutes
Find out how much your home could sell for in as little as 3 minutes with a no-obligation cash offer.
Estimated market value
$467,200
